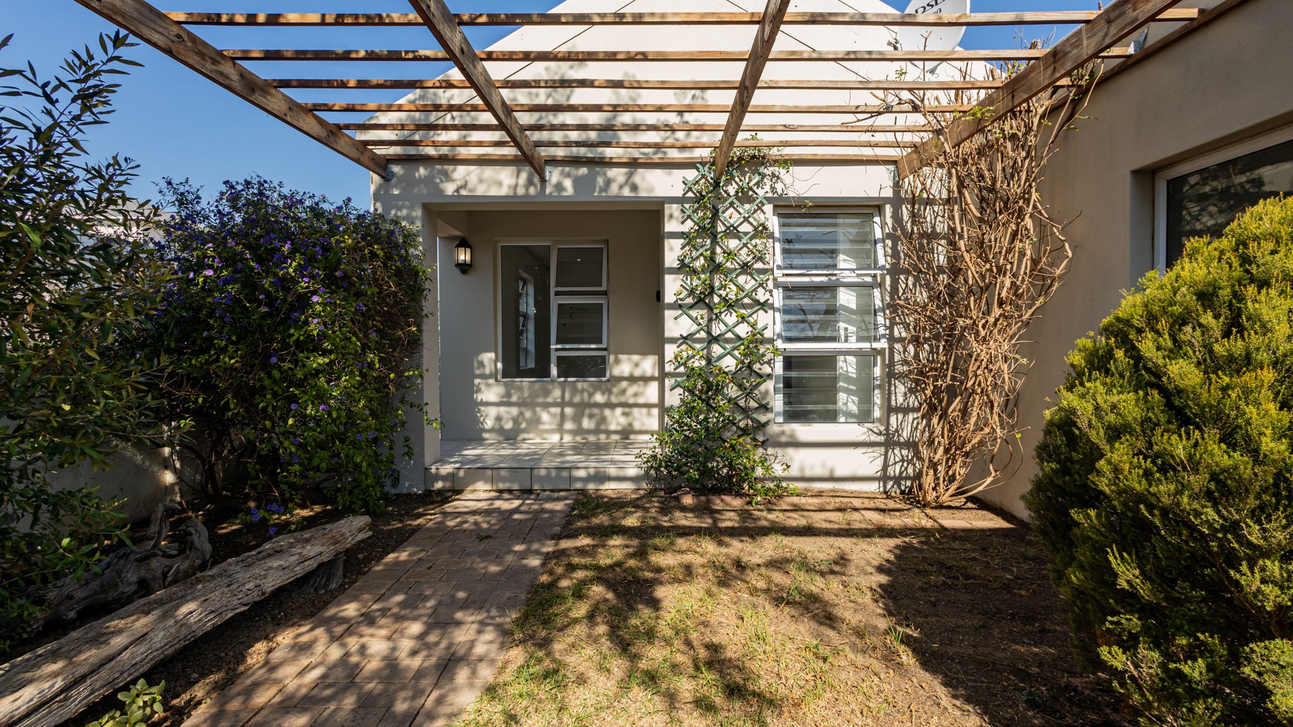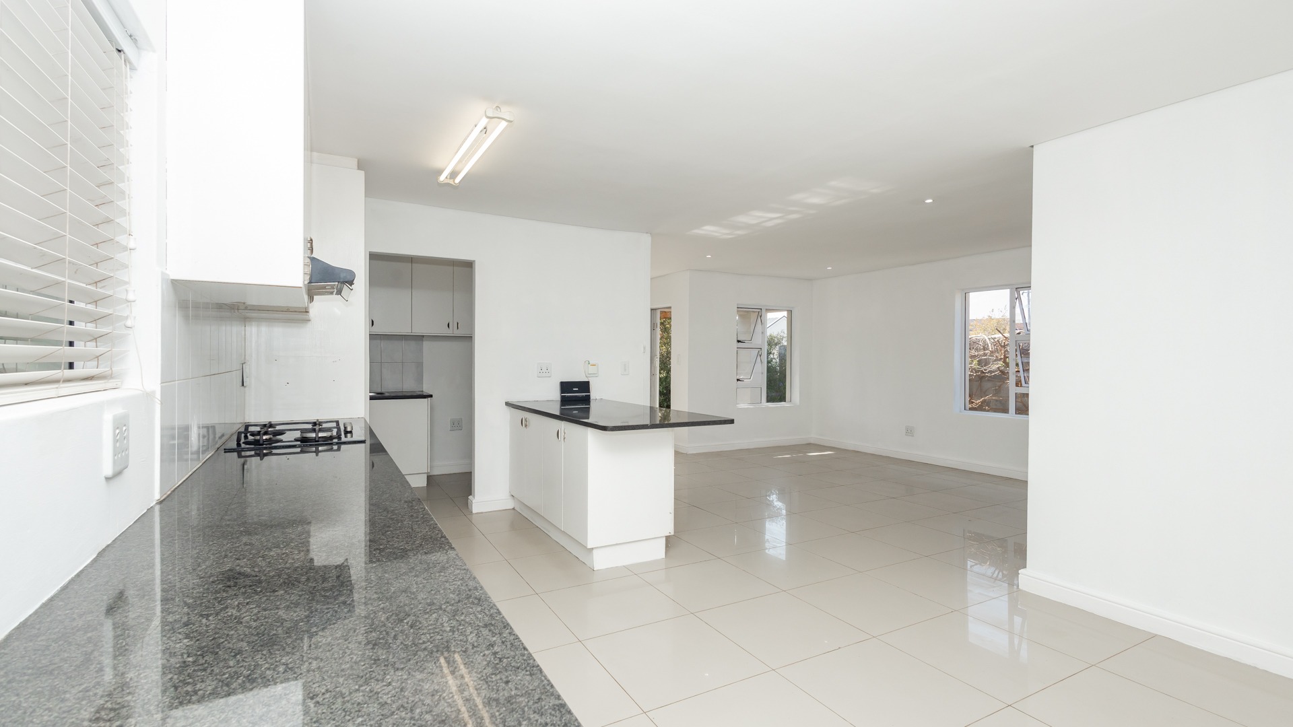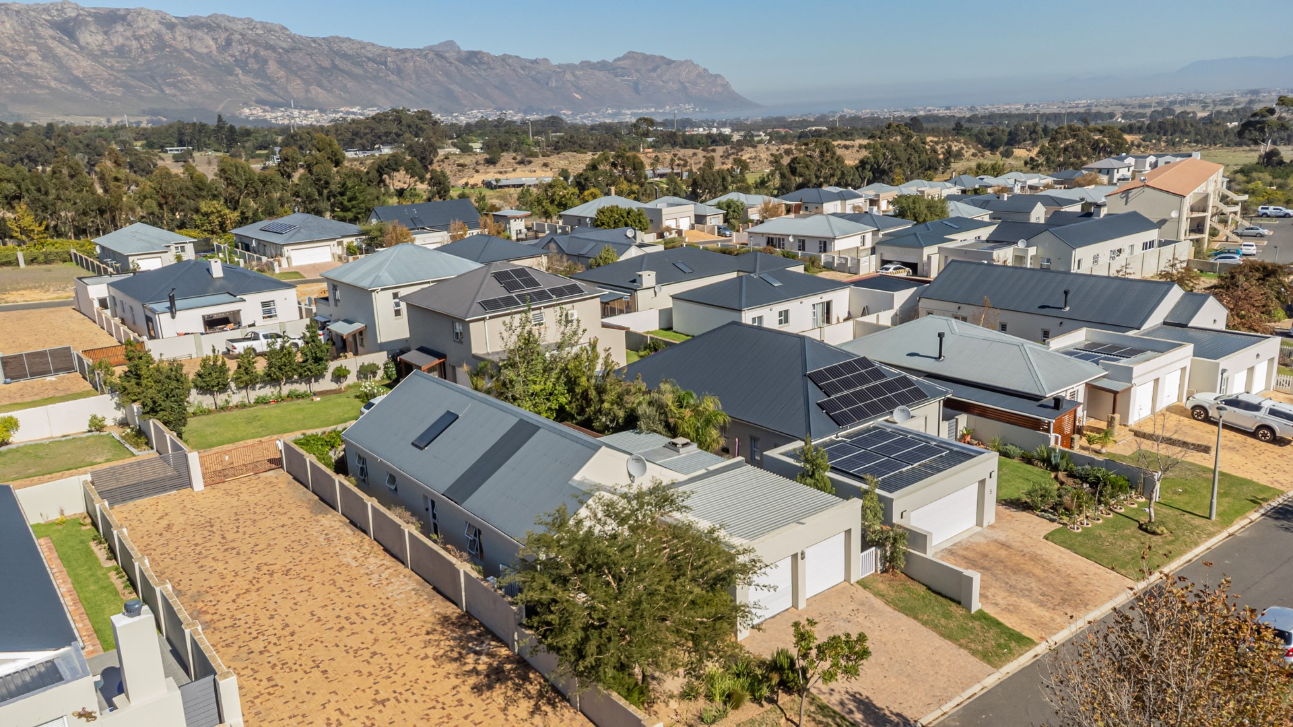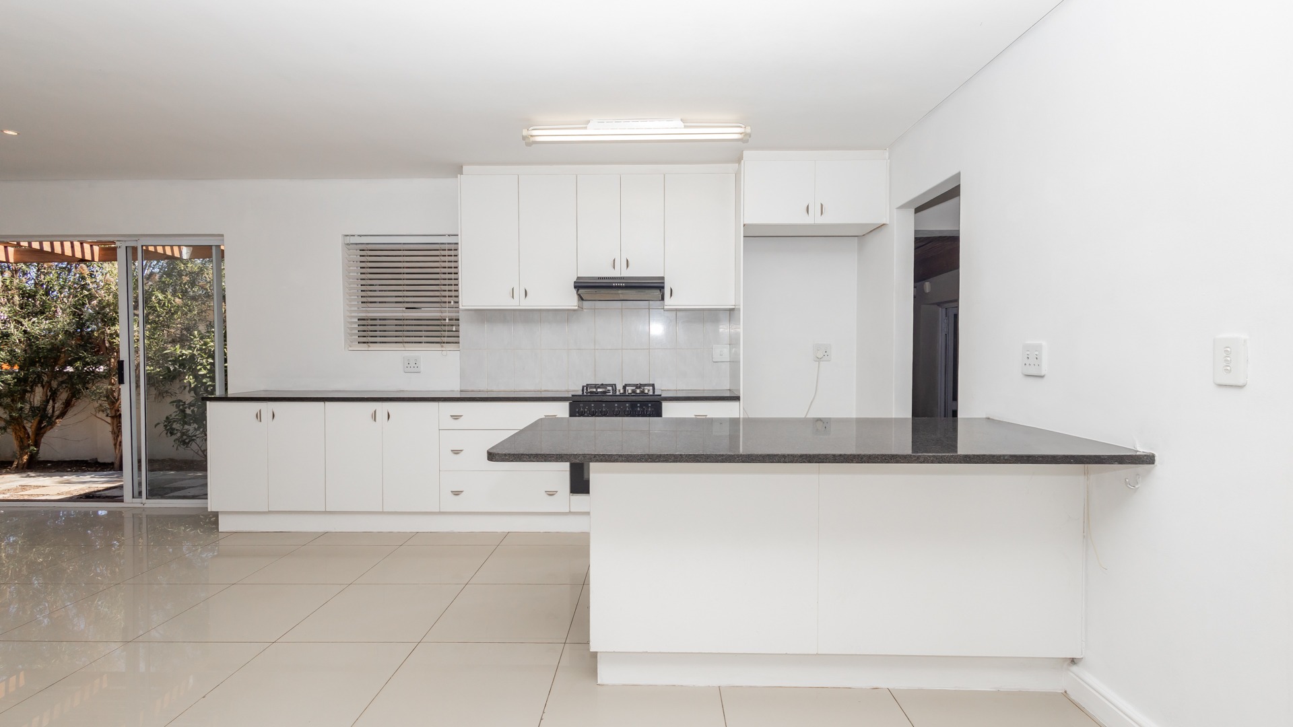- 3
- 2
- 2
- 186 m2
- 400 m2
Monthly Costs
Monthly Bond Repayment ZAR .
Calculated over years at % with no deposit. Change Assumptions
Affordability Calculator | Bond Costs Calculator | Bond Repayment Calculator | Apply for a Bond- Bond Calculator
- Affordability Calculator
- Bond Costs Calculator
- Bond Repayment Calculator
- Apply for a Bond
Bond Calculator
Affordability Calculator
Bond Costs Calculator
Bond Repayment Calculator
Contact Us

Disclaimer: The estimates contained on this webpage are provided for general information purposes and should be used as a guide only. While every effort is made to ensure the accuracy of the calculator, RE/MAX of Southern Africa cannot be held liable for any loss or damage arising directly or indirectly from the use of this calculator, including any incorrect information generated by this calculator, and/or arising pursuant to your reliance on such information.
Mun. Rates & Taxes: ZAR 1212.12
Monthly Levy: ZAR 1518.40
Property description
Sole and Exclusive Mandate
This well-kept home is situated in a secure and peaceful estate between Sir Lowry’s Pass Village (home to about 8,500 residents) and the popular Blue Rock Ski Resort, with quick access to the N2 highway. The area offers beautiful mountain views and is just a short drive to Gordons Bay, Somerset West, and Strand.
A charming pergola-covered patio and front garden create a warm welcome. Inside, the home opens into a spacious open-plan living area that includes the lounge, dining space, and kitchen. The lounge has sliding doors that lead to a private back garden, ideal for relaxing or entertaining.
The kitchen is modern and practical, flowing into a separate scullery and laundry area. From here, you enter a large entertainment room with a built-in braai, seating, and washing area, with direct access to the rear garden.
The main bedroom features an en-suite bathroom with shower, toilet, and basin, plus sliding doors to the garden. The second and third bedrooms share a full bathroom with shower, toilet, basin, shelving, and washing machine connections. One of the bedrooms also has a private outside entrance, perfect for a guest room, office, or potential rental.
The double garage gives direct access into the home and includes a side door for convenient use as a workshop or hobby space.
This property presents an exceptional opportunity for affordable estate living.
Property Details
- 3 Bedrooms
- 2 Bathrooms
- 2 Garages
- 1 Ensuite
- 1 Lounges
- 1 Dining Area
Property Features
- Pets Allowed
- Access Gate
- Kitchen
- Built In Braai
- Garden
- Family TV Room
Video
| Bedrooms | 3 |
| Bathrooms | 2 |
| Garages | 2 |
| Floor Area | 186 m2 |
| Erf Size | 400 m2 |
Contact the Agent

Delanoye Brandt
Full Status Property Practitioner







































































