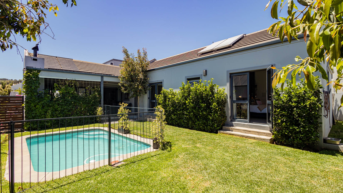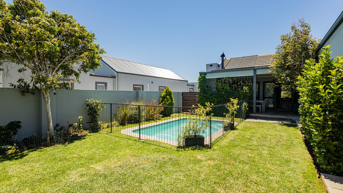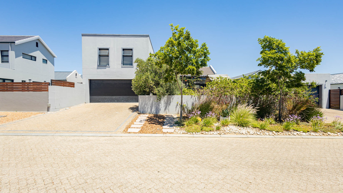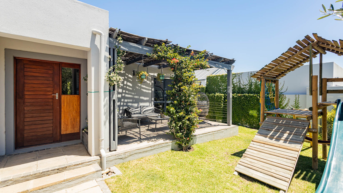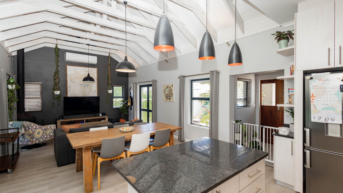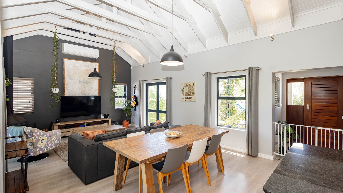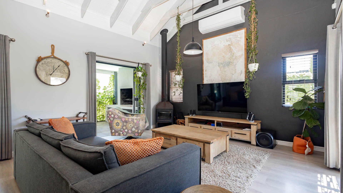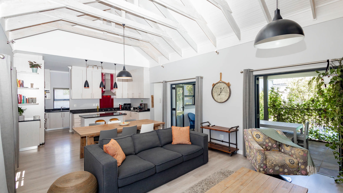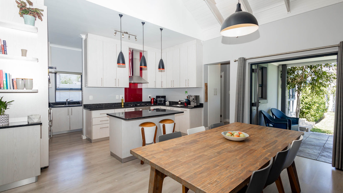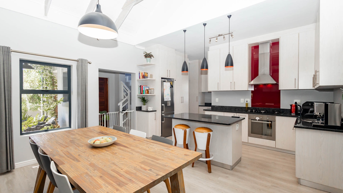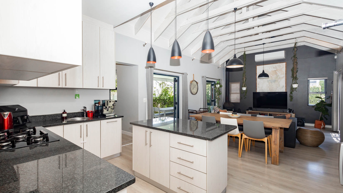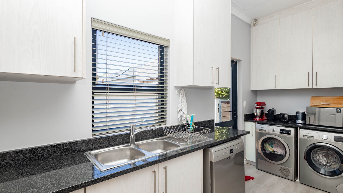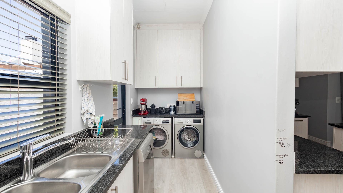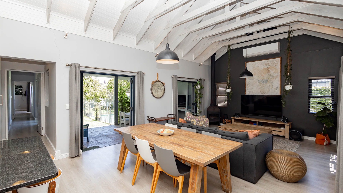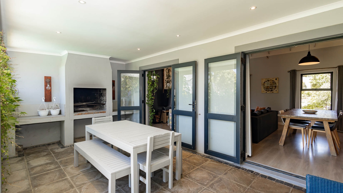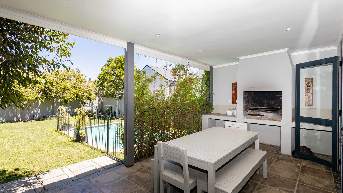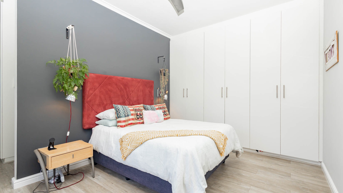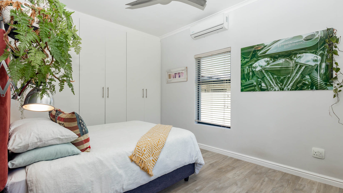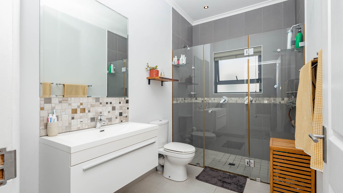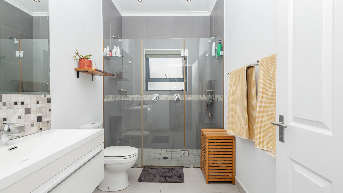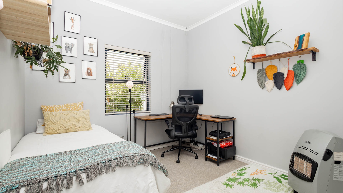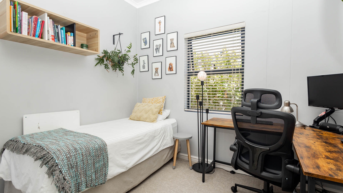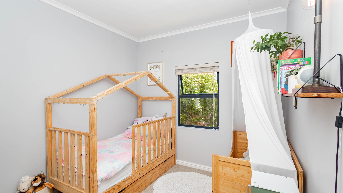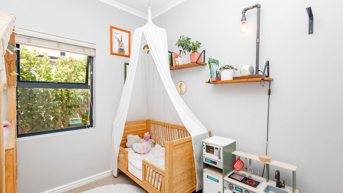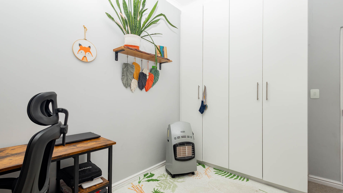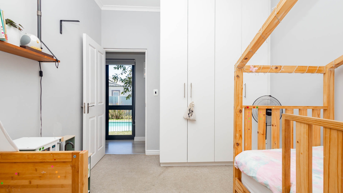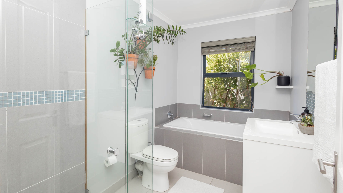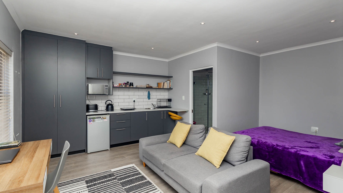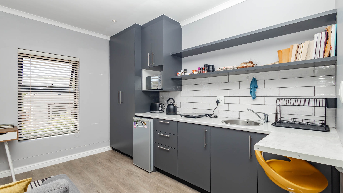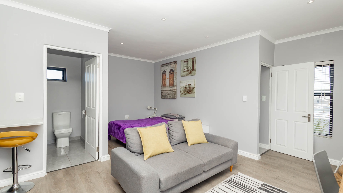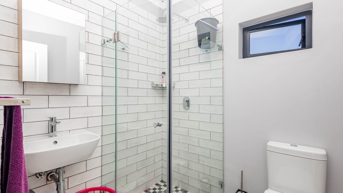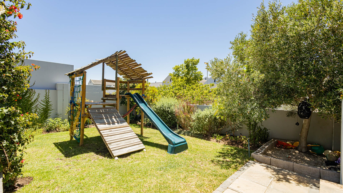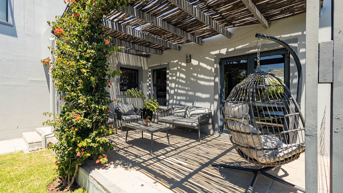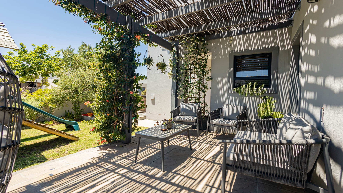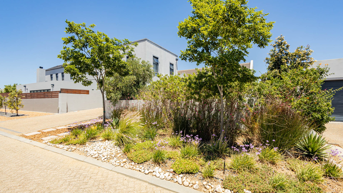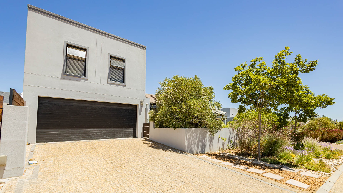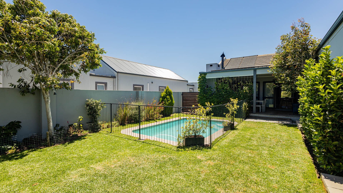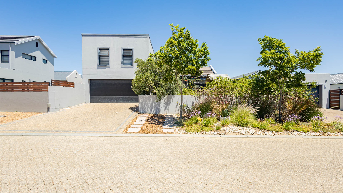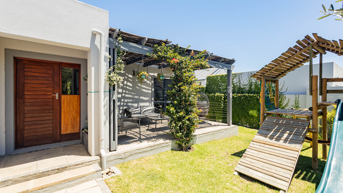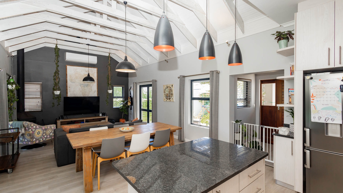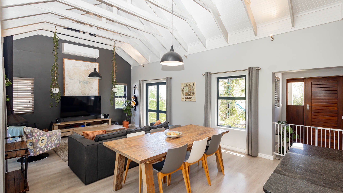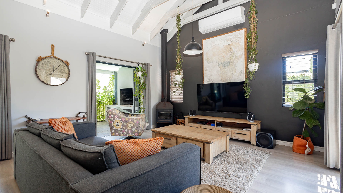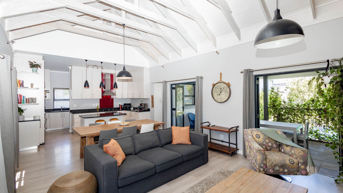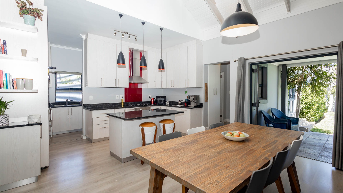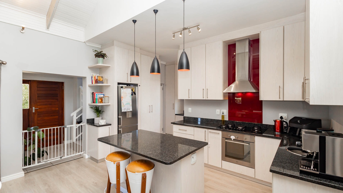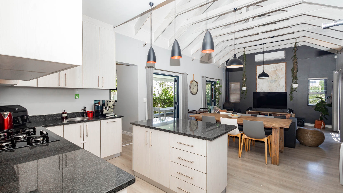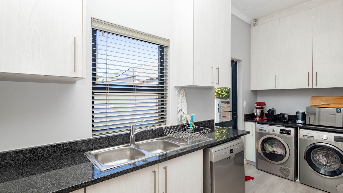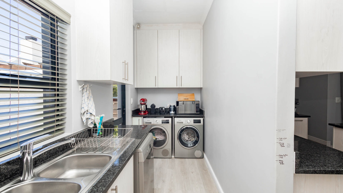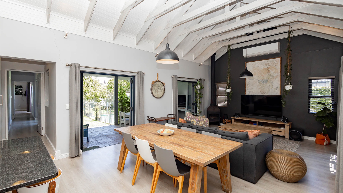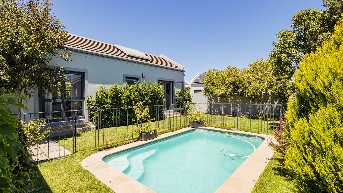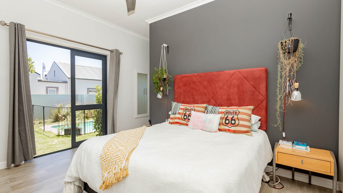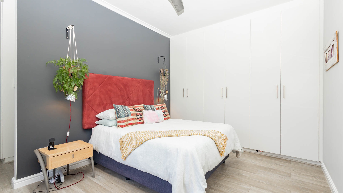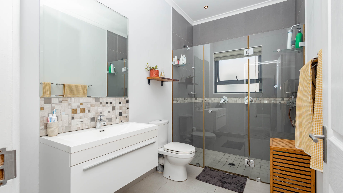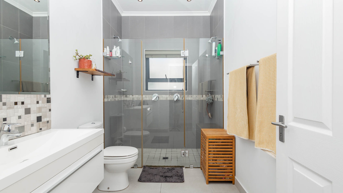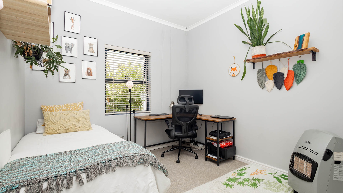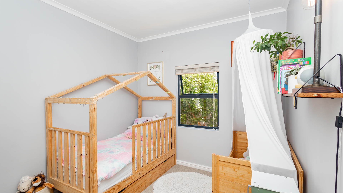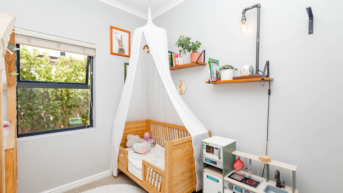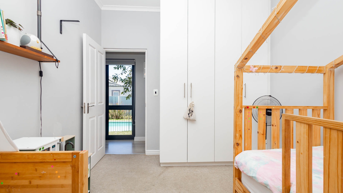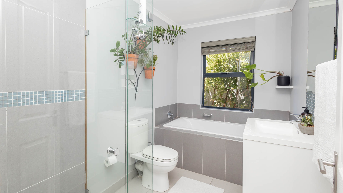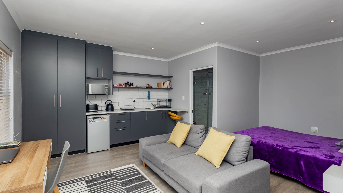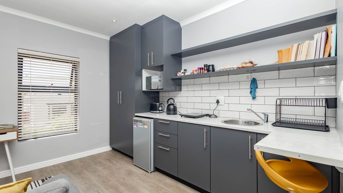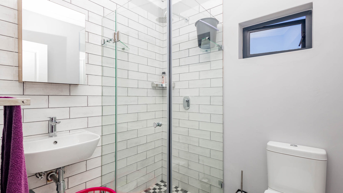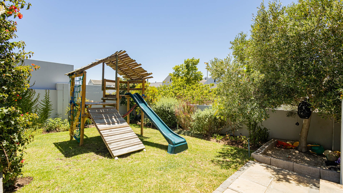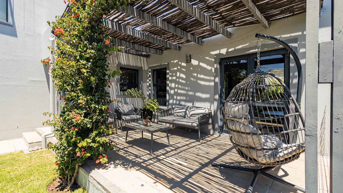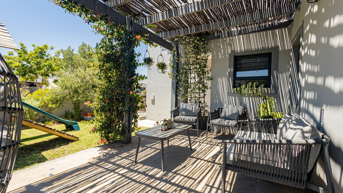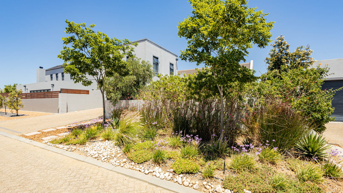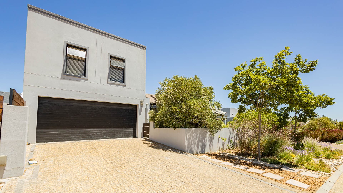- 4
- 3
- 2
- 220 m2
- 495 m2
Monthly Costs
Monthly Bond Repayment ZAR .
Calculated over years at % with no deposit. Change Assumptions
Affordability Calculator | Bond Costs Calculator | Bond Repayment Calculator | Apply for a Bond- Bond Calculator
- Affordability Calculator
- Bond Costs Calculator
- Bond Repayment Calculator
- Apply for a Bond
Bond Calculator
Affordability Calculator
Bond Costs Calculator
Bond Repayment Calculator
Contact Us

Disclaimer: The estimates contained on this webpage are provided for general information purposes and should be used as a guide only. While every effort is made to ensure the accuracy of the calculator, RE/MAX of Southern Africa cannot be held liable for any loss or damage arising directly or indirectly from the use of this calculator, including any incorrect information generated by this calculator, and/or arising pursuant to your reliance on such information.
Mun. Rates & Taxes: ZAR 1530.00
Monthly Levy: ZAR 1650.00
Property description
EXCLUSIVE SOLE MANDATE PRESENTED BY TEAM JUAN COMBRINCK
4 Faure Street in Kelderhof Country Village is a warm and inviting four bedroom home with a layout that offers comfort, practicality and modern family living. The fourth bedroom is privately situated upstairs and includes its own kitchenette and en suite bathroom, making it ideal for guests, an older child, a home office or even an income generating studio.
The ground level of the home is filled with natural light and a large aircon and features exposed rafters that give the living areas a spacious and character filled atmosphere. The lounge and dining room flow easily to the outdoor patio where a large, covered braai area overlooks the pool and the private garden. This outdoor space feels like an extension of the home and is perfect for family gatherings and relaxed entertaining. Downstairs are three bedrooms and two bathrooms, including the main bedroom (with aircon) with its own en suite. All the rooms are well proportioned and finished with modern touches, complementing the clean lines and calm tones throughout the home.
The garden is beautifully established with mature trees and shrubs that create a peaceful and private setting, while the swimming pool adds a refreshing focal point for summer days. The home also includes a double garage, solar geyser and back up inverter with batteries.
4 Faure Street is a comfortable and stylish home in a secure lifestyle estate, offering modern living with a strong sense of space, light and outdoor enjoyment.
Property Details
- 4 Bedrooms
- 3 Bathrooms
- 2 Garages
- 2 Ensuite
- 1 Lounges
- 1 Dining Area
Property Features
- Patio
- Pool
- Club House
- Aircon
- Pets Allowed
- Access Gate
- Scenic View
- Kitchen
- Built In Braai
- Fire Place
- Paving
- Garden
Video
| Bedrooms | 4 |
| Bathrooms | 3 |
| Garages | 2 |
| Floor Area | 220 m2 |
| Erf Size | 495 m2 |
