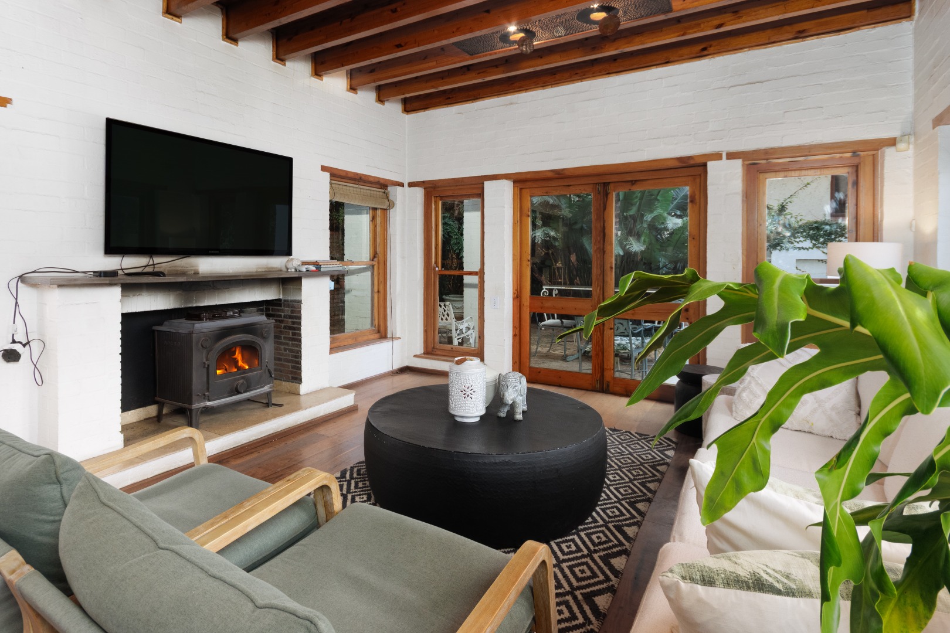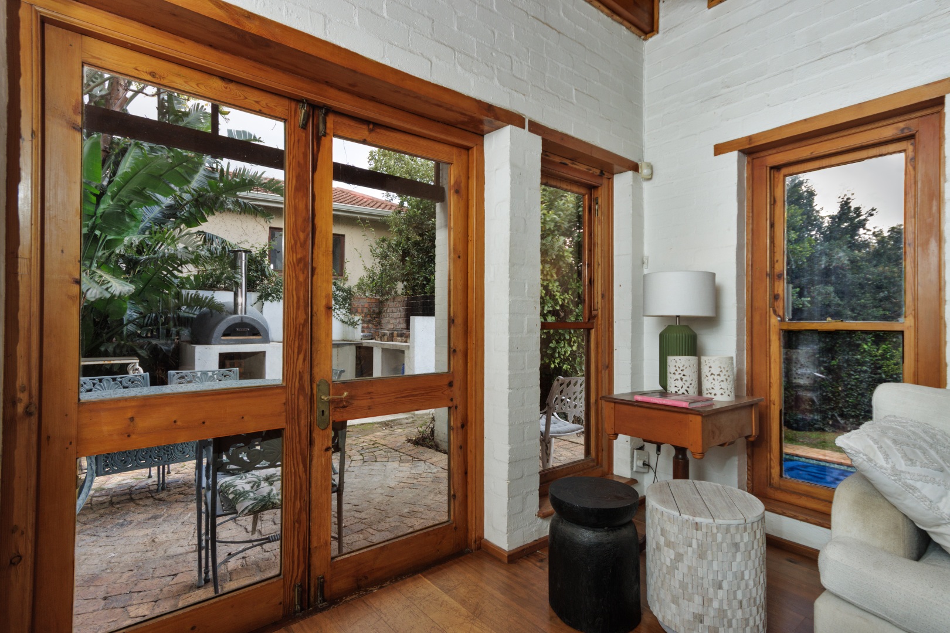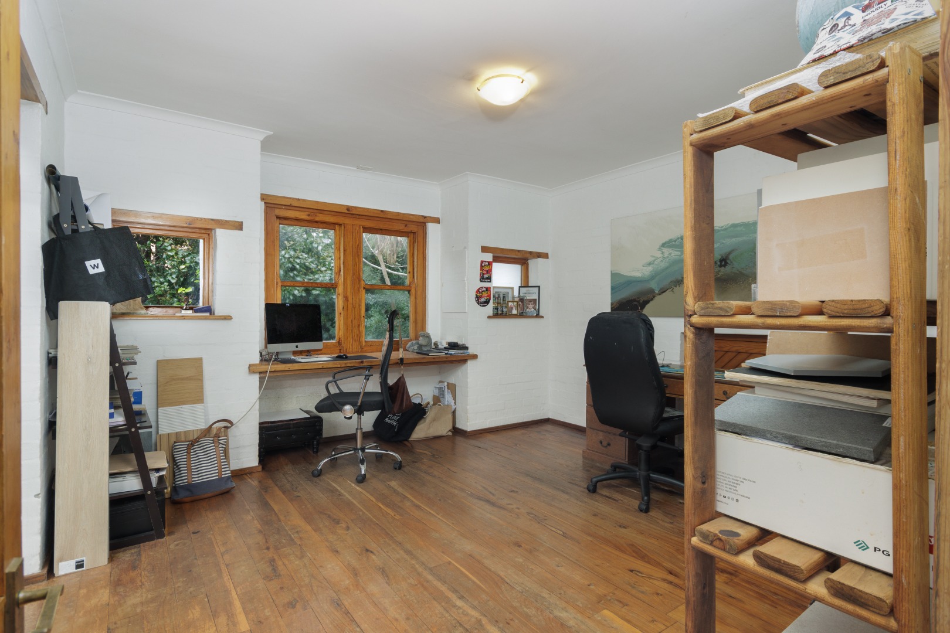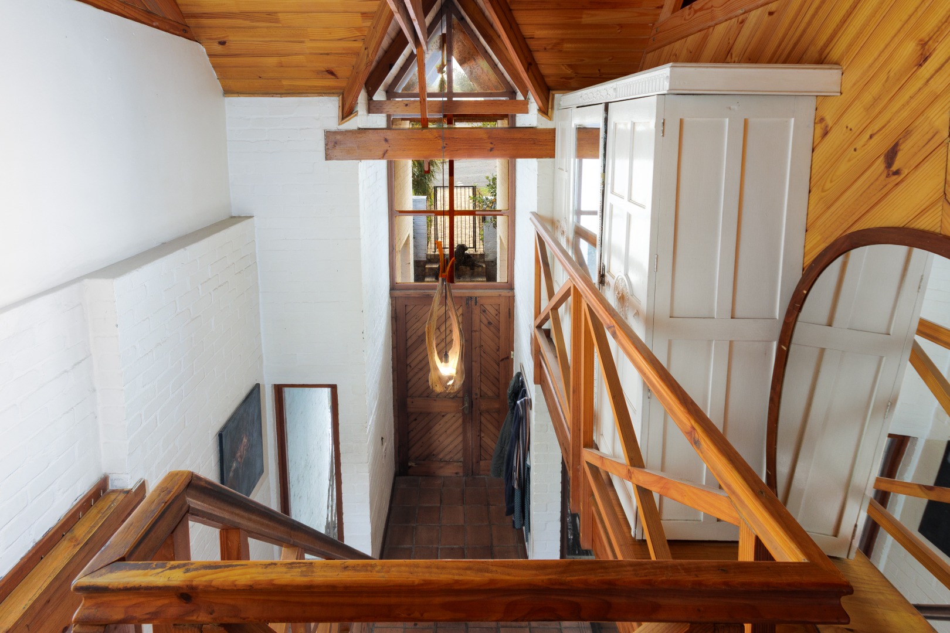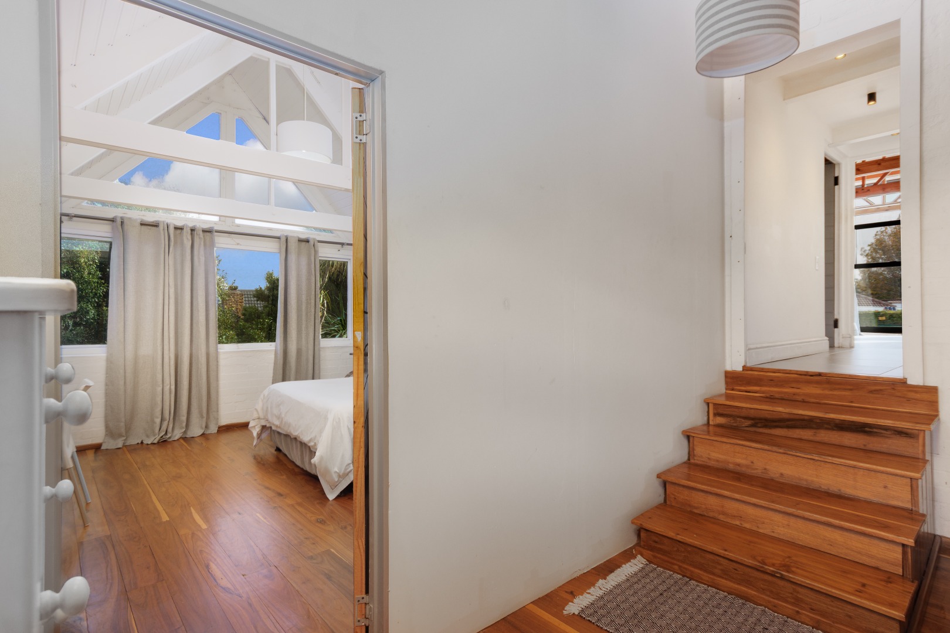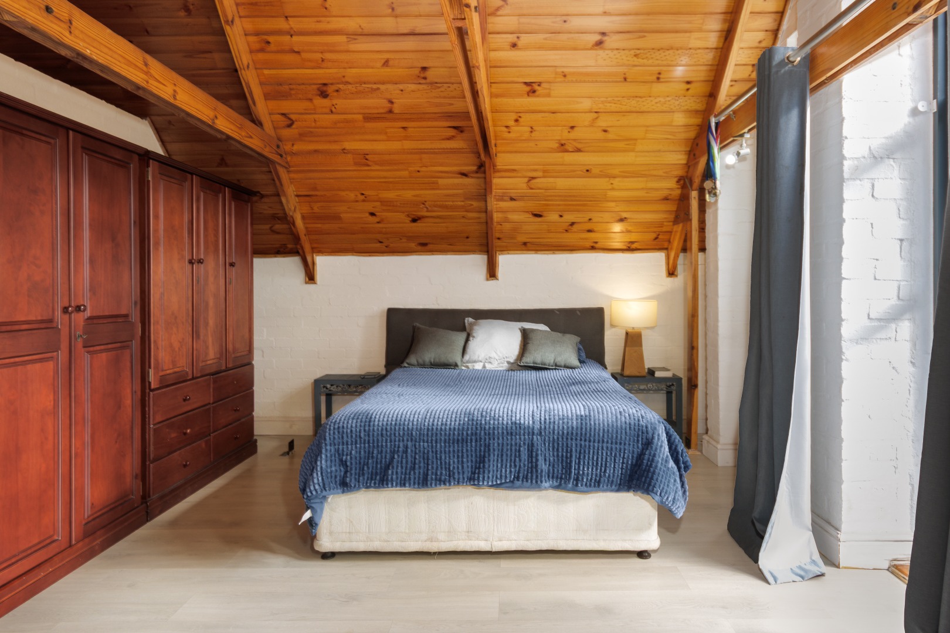- 4
- 4.5
- 2
- 368 m2
- 1 728 m2
Monthly Costs
Monthly Bond Repayment ZAR .
Calculated over years at % with no deposit. Change Assumptions
Affordability Calculator | Bond Costs Calculator | Bond Repayment Calculator | Apply for a Bond- Bond Calculator
- Affordability Calculator
- Bond Costs Calculator
- Bond Repayment Calculator
- Apply for a Bond
Bond Calculator
Affordability Calculator
Bond Costs Calculator
Bond Repayment Calculator
Contact Us

Disclaimer: The estimates contained on this webpage are provided for general information purposes and should be used as a guide only. While every effort is made to ensure the accuracy of the calculator, RE/MAX of Southern Africa cannot be held liable for any loss or damage arising directly or indirectly from the use of this calculator, including any incorrect information generated by this calculator, and/or arising pursuant to your reliance on such information.
Property description
Unique and spacious 3 bedroom home with study and flatlet. Incredible location and large erf of 1700 sqm with panoramic views.
TEAM RAMOS EXCLUSIVE SOLE MANDATE
This spacious family home is situated in one of Somerset West most desirable locations. High up in Helderrand Street on an expansive plot of 1700 sqm, this unique home features large rooms, views that capture the Hottentots Holland Mountains and an established leafy and private garden.
Ground Floor:
The spacious lounge with closed combustion fireplace is spacious and open plan to the dining room. The space is open and light, but at the same time cosy and inviting. Morning and afternoon sun stream in. Double doors open from the lounge to a large outside entertainment area with pizza oven and plenty of space for patio furniture. The outside entertainment area wraps around towards the front of the house, and is perfect for hosting friends and family in summer.
The dining area is spacious and can accommodate a 12 seater dining table. A few steps below the dining area, and also open plan, is an additional lounge area that opens up to the outside garden and gives access to the swimming pool area – perfect for kids to chill with their friends.
The kitchen is compact but can easily be upgraded for more space. The centre island accommodate 3 to 4 bar stools. The kitchen also opens up to the outside deck that faces towards amazing panoramic views over the garden and tree canopies revealing stunning Hottentots Holland Mountain views in the distance.
Adjacent to the kitchen is a lovely spacious study which allows morning and afternoon sun in. A fabulous quiet and private work area. Could be converted into an additional bedroom. There is a guest toilet next to the study.
The flatlet has its own exterior separate entrance and features a bedroom, bathroom and kitchenette. Great possible extra income generator or as a studio/work from home facility.
Double garage with automated doors.
First Floor
The first floor has 3 spacious bedrooms (2 with en suites and a share bathroom) and a pygama lounge.
The main bedroom is very spacious, easily accommodating an extra length king size bed. The double volume ceilings with exposed trusses provide an airy and impressive feel, and there is a lovely window opposite the bed, that shows off the views towards the mountains. A lovely feature is private under cover balcony off the main bedroom. The main en suite is spacious with a large walk in shower.
Bedroom 2 is spacious and east facing and receives stunning morning sun. The large gable windows form an interesting feature, with every changing skyline as a backdrop.
This bedroom would access the shared “full” family bathroom.
Bedroom 3 is also spacious and north facing with plenty of light streaming in. This bedroom has its own shower en suite.
Outside areas:
The front paved areas of the house provide plenty of space for entertaining guests.
The back garden is very spacious with plenty of mature trees on the perimeter and large lawn areas. The pool area is in full sun for most of the day and pool is approximately 6m long.There is so much space for kids to play and to develop the landscaping further. This really is a private and spacious haven.
Property Details
- 4 Bedrooms
- 4.5 Bathrooms
- 2 Garages
- 3 Ensuite
- 3 Lounges
- 1 Dining Area
Property Features
- Balcony
- Pets Allowed
- Access Gate
- Scenic View
- Kitchen
- Fire Place
- Guest Toilet
- Entrance Hall
- Garden
- Family TV Room
| Bedrooms | 4 |
| Bathrooms | 4.5 |
| Garages | 2 |
| Floor Area | 368 m2 |
| Erf Size | 1 728 m2 |

























































































































