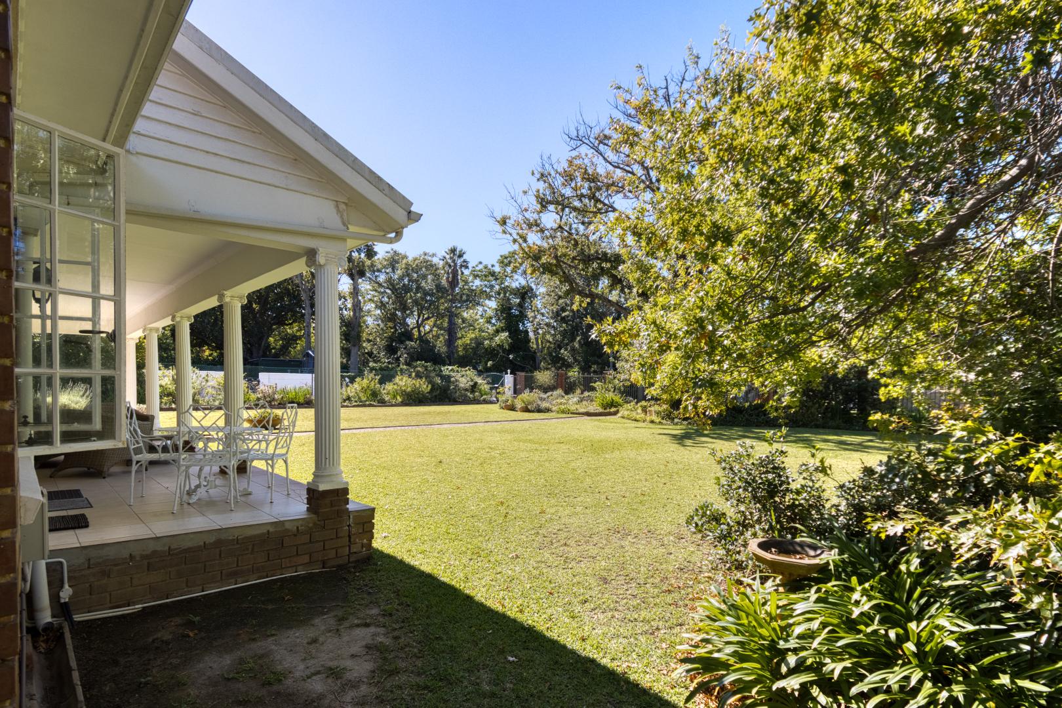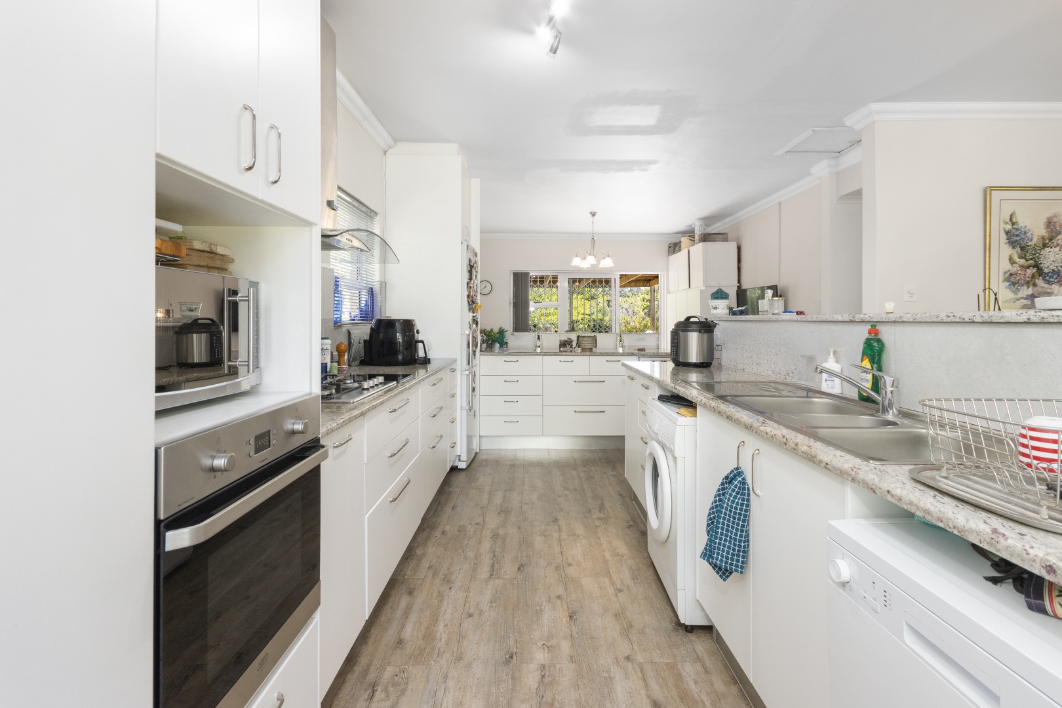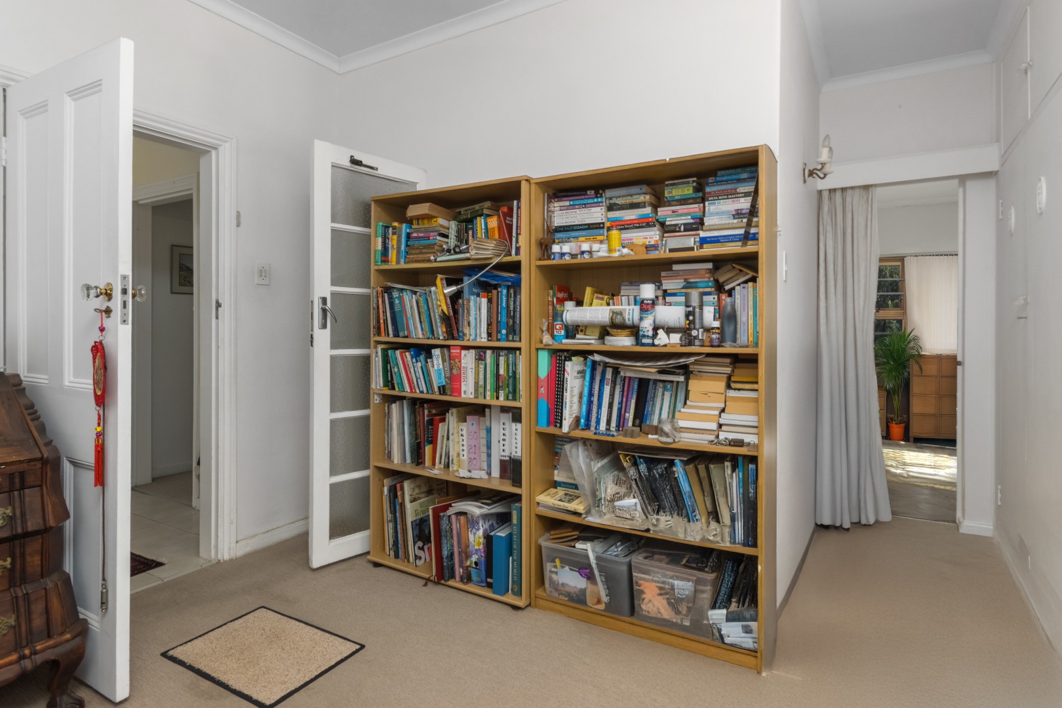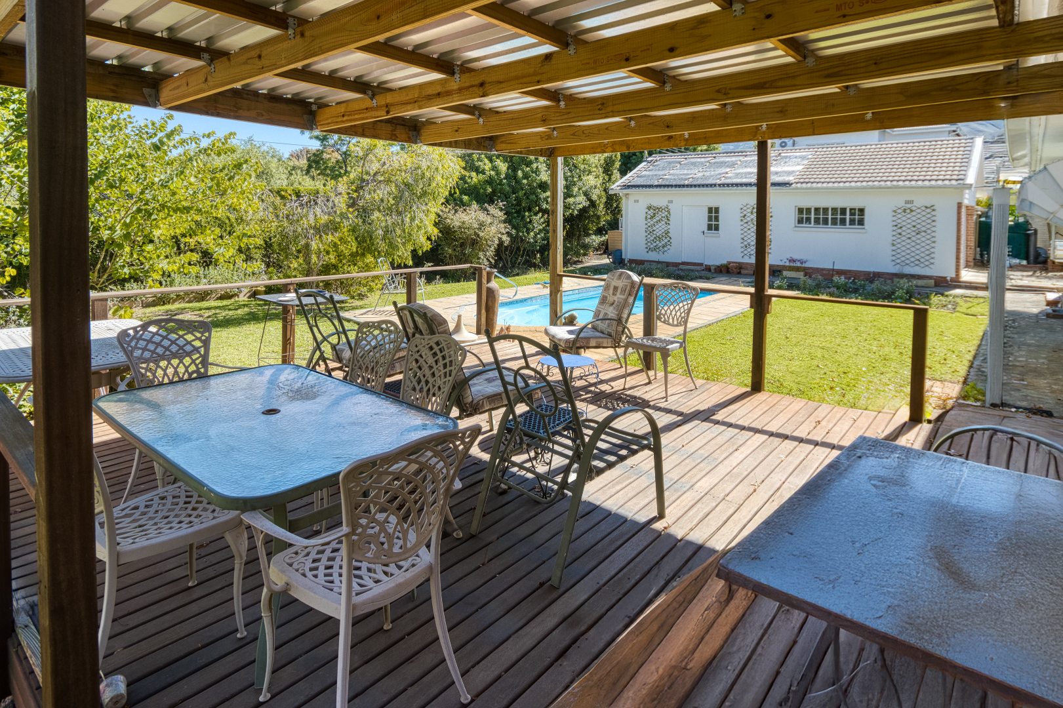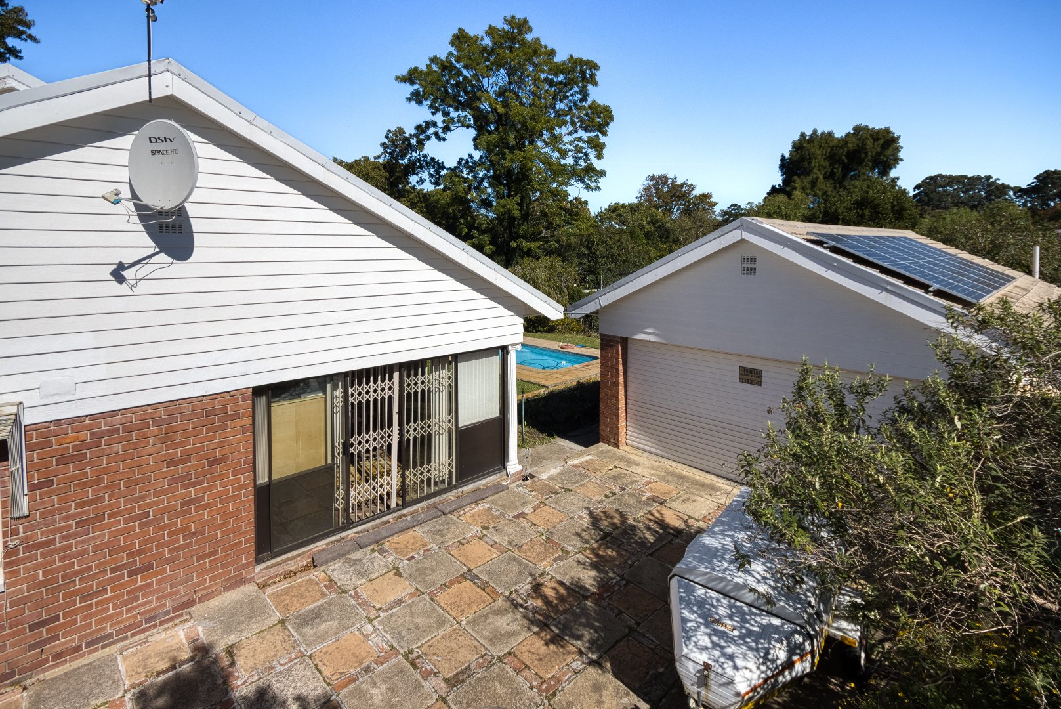- 3
- 2.5
- 2
- 180 m2
- 1 605 m2
Monthly Costs
Monthly Bond Repayment ZAR .
Calculated over years at % with no deposit. Change Assumptions
Affordability Calculator | Bond Costs Calculator | Bond Repayment Calculator | Apply for a Bond- Bond Calculator
- Affordability Calculator
- Bond Costs Calculator
- Bond Repayment Calculator
- Apply for a Bond
Bond Calculator
Affordability Calculator
Bond Costs Calculator
Bond Repayment Calculator
Contact Us

Disclaimer: The estimates contained on this webpage are provided for general information purposes and should be used as a guide only. While every effort is made to ensure the accuracy of the calculator, RE/MAX of Southern Africa cannot be held liable for any loss or damage arising directly or indirectly from the use of this calculator, including any incorrect information generated by this calculator, and/or arising pursuant to your reliance on such information.
Property description
Lovely 3 bedroom home with room for expansion in an incredible location in Golden Acre. Huge plot of 1600 sqm.
TEAM RAMOS EXCLUSIVE SOLE MANDATE
This 3 bedroom home on an expansive and flat plot offers an amazing opportunity for someone wanting to invest for future expansion whilst enjoying a solid home for now, with an immensely spacious and sunny garden.
When you arrive at the driveway, you will immediately be impressed by the large green lawns and perimeter trees, with the home featuring a quaint cottage style. Copious amounts of sun for almost the entire day shine on the front garden. There is so much space to expand the house. There is also a lovely long front porch that forms the façade of the house. Lovely area to sit and enjoy ones morning coffee or tea.
The home is compact and features 3 bedrooms, with the main bedroom sharing a bathroom with Bedroom 2. The main Bedroom and Bedroom 3 are north facing and face out towards the swimming pool area. Bedroom 2 faces east and receives lovely morning sun. The main bedroom opens up onto a spacious sun room.
There is a full bathroom and a separate guest toilet.
The kitchen is spacious with a centre island and breakfast counter. There is a combination gas hob and electric hob, with and under counter oven. There are allocated spaces and plumbing for a washing machine and dishwasher. The kitchen is open plan to the dining room, and there are wood sliding doors, that open up to the lounge area. Next to the kitchen is an additional breakfast area, that opens up the outside under cover patio.
The outside patio has a large deck floor and is covered. There is plenty of space for a full patio set and dining table. The patio is facing North, and overlooks the pool area. There is plenty of garden space, and one can imagine stunning family days spent in this area. The pool is in a fantastic condition and is about 6m long.
The garage is a separate building and will accommodate 2 cars. There is a store room and domestic quarters with small bathroom. One could renovate these rooms and create a lovely separate entrance flatlet.
The overall condition of this property is very good. There is so much scope of upgrades and renovations to increase the value of this property in a area that is in high demand and walking distance to Beaumont Primary School and Parel Vallei High School…a highly desirable area.
With the beautiful green lawns and stunning mature trees which populate this property, this is truly a gem.
Additional features include:
1. Borehole for the irrigation
2. Invertor, 2 5KVA batters and solar panels as back up power
Property Details
- 3 Bedrooms
- 2.5 Bathrooms
- 2 Garages
- 2 Ensuite
- 1 Lounges
- 1 Dining Area
Property Features
- Patio
- Pool
- Deck
- Staff Quarters
- Pets Allowed
- Access Gate
- Kitchen
- Entrance Hall
- Garden
| Bedrooms | 3 |
| Bathrooms | 2.5 |
| Garages | 2 |
| Floor Area | 180 m2 |
| Erf Size | 1 605 m2 |












































