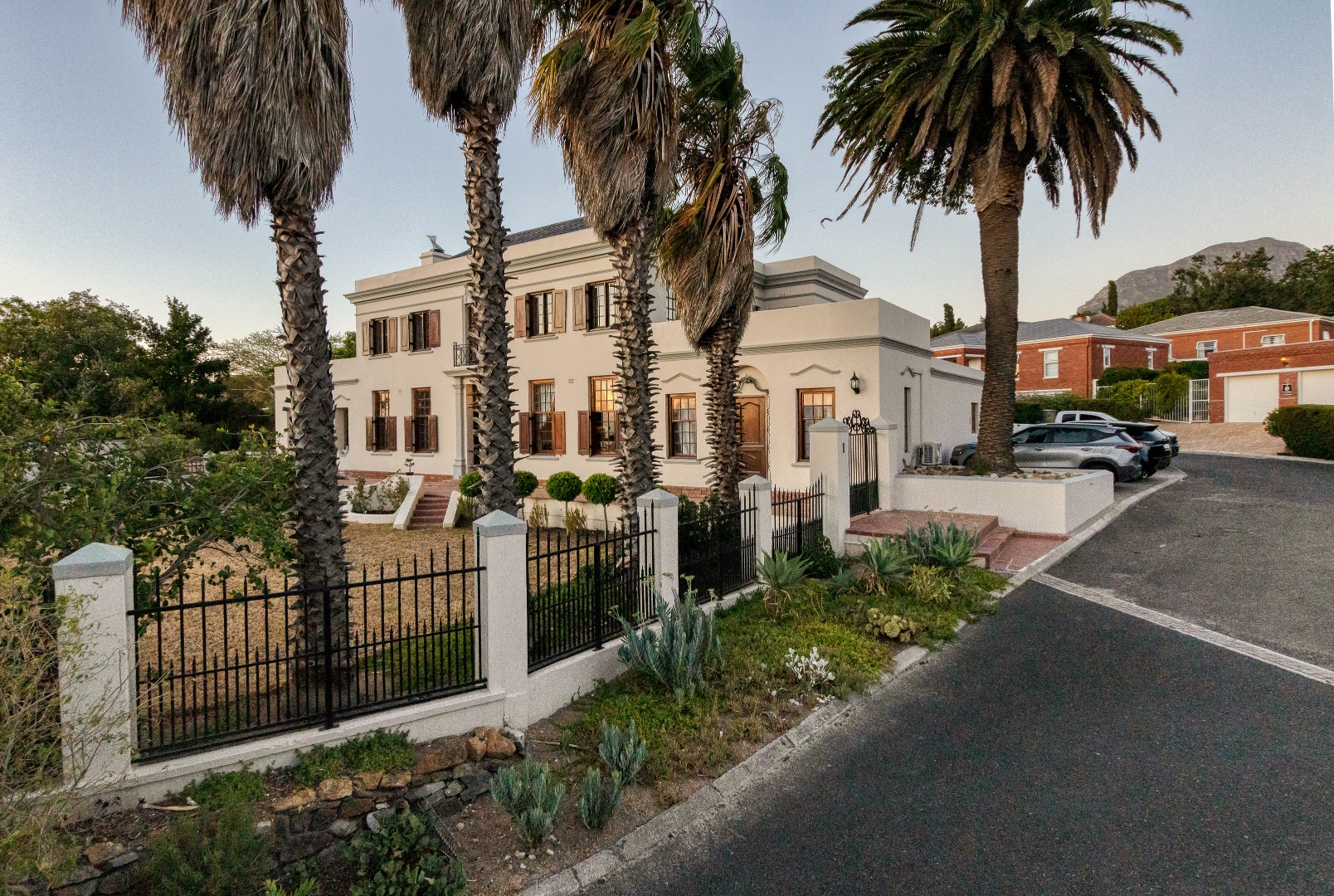- 5
- 4.5
- 2
- 475 m2
- 945 m2
Monthly Costs
Monthly Bond Repayment ZAR .
Calculated over years at % with no deposit. Change Assumptions
Affordability Calculator | Bond Costs Calculator | Bond Repayment Calculator | Apply for a Bond- Bond Calculator
- Affordability Calculator
- Bond Costs Calculator
- Bond Repayment Calculator
- Apply for a Bond
Bond Calculator
Affordability Calculator
Bond Costs Calculator
Bond Repayment Calculator
Contact Us

Disclaimer: The estimates contained on this webpage are provided for general information purposes and should be used as a guide only. While every effort is made to ensure the accuracy of the calculator, RE/MAX of Southern Africa cannot be held liable for any loss or damage arising directly or indirectly from the use of this calculator, including any incorrect information generated by this calculator, and/or arising pursuant to your reliance on such information.
Mun. Rates & Taxes: ZAR 3600.00
Property description
EXCLUSIVE SOLE MANDATE
This spectacular double story property lies within a small and sought after complex and served as the manor house of the original farm on which this fully developed complex is situated.
From the large patio overlooking an established and manageable garden one enters the high ceiling entrance hall with imposing staircase and lead glass window. The formal lounge and family lounge offer versatile living spaces, while the brand new gourmet kitchen with its soft-close drawers, island, and sliding window to the outside seating area is perfect for both everyday living and entertaining. The separate scullery and drying yard add functionality to the kitchen space. The formal dining room leads onto a covered terrace and garden. The communal garden of 455sqm, adjacent to the this property, is for the exclusive use of the owner, resulting in a 350sqm usable garden.
The ground floor bedroom with an en-suite bathroom could easily be transformed into a flatlet, adding flexibility to the property.
Upstairs, the four bedrooms with parquet flooring and two full bathrooms provide ample living space, with the main bedroom offering temperature control and two of the bedrooms having sizeable patios.
The covered ground floor patio overlooks a sensibly sized pool that offers relief during the heat of summer days and serves as the perfect outdoor entertainment area for those long summer evenings. Furthermore, the property features a double garage with automated doors and parking for an additional four vehicles.
Please be sure to watch the video at the bottom of this listing.
All information provided herein has been obtained from sources believed reliable, but may be subject to errors, omissions, change of price, prior sale, or withdrawal without notice.
Property Details
- 5 Bedrooms
- 4.5 Bathrooms
- 2 Garages
- 2 Ensuite
- 2 Lounges
- 1 Dining Area
Property Features
- Balcony
- Patio
- Pool
- Aircon
- Pets Allowed
- Access Gate
- Scenic View
- Sea View
- Fire Place
- Garden
Video
| Bedrooms | 5 |
| Bathrooms | 4.5 |
| Garages | 2 |
| Floor Area | 475 m2 |
| Erf Size | 945 m2 |




































































