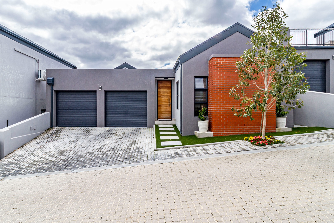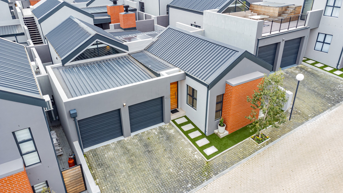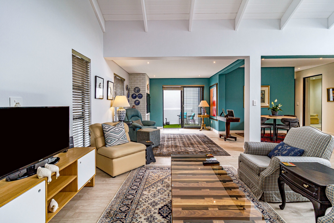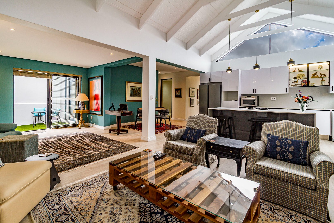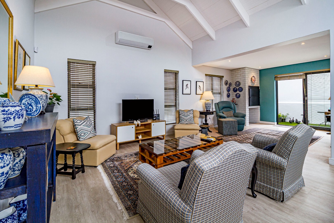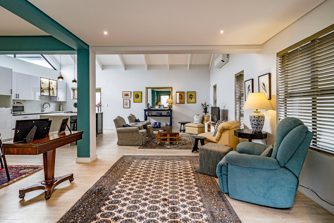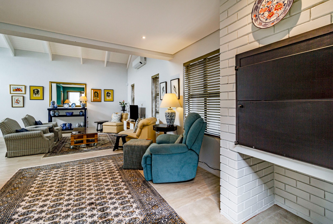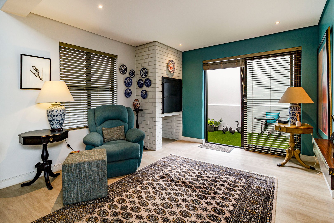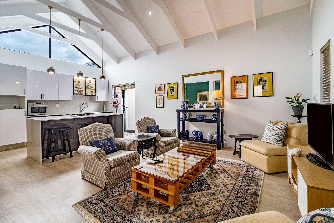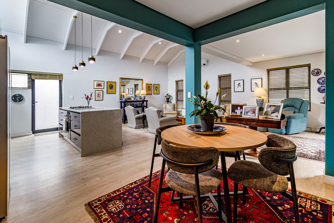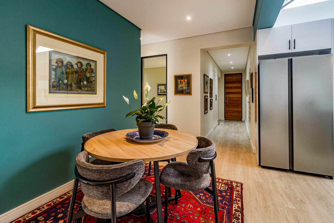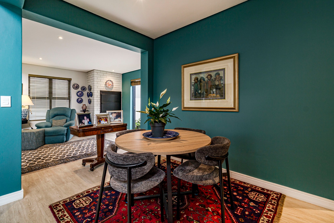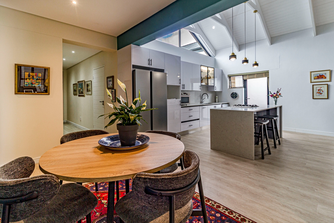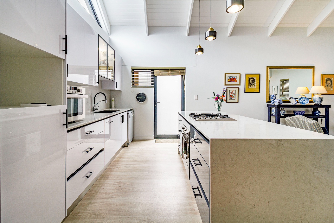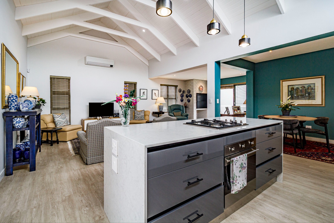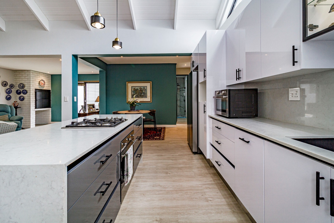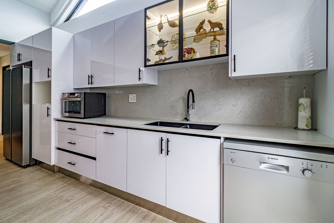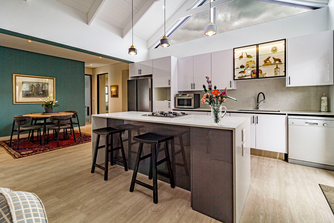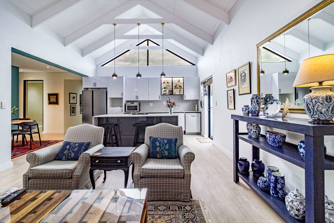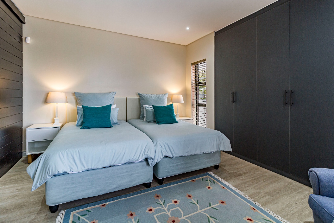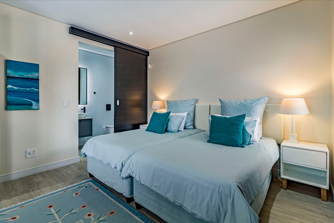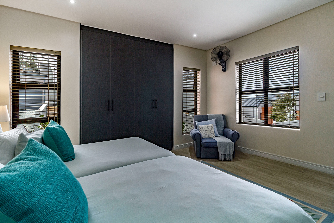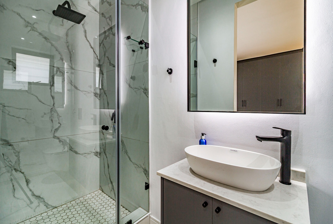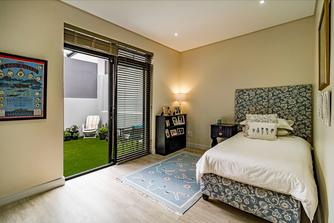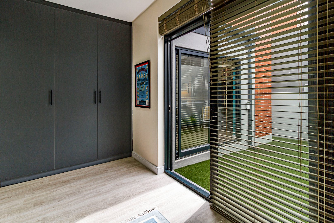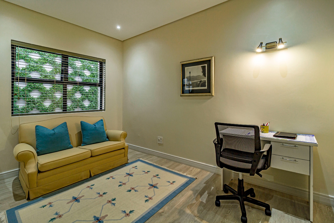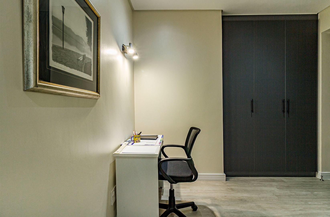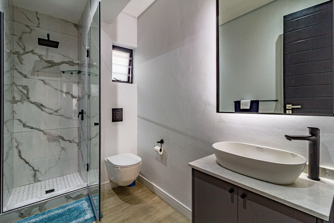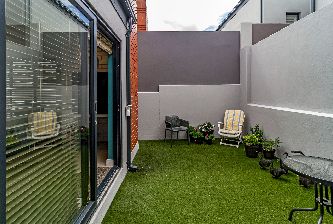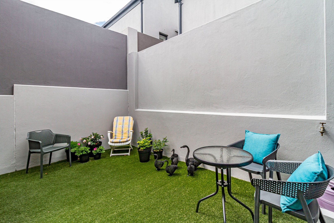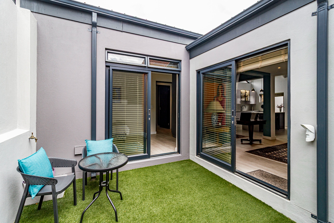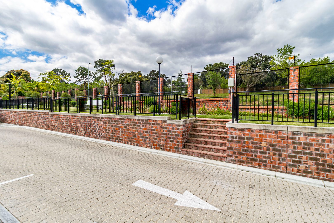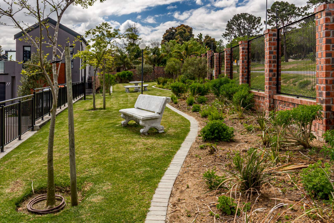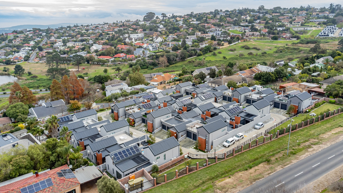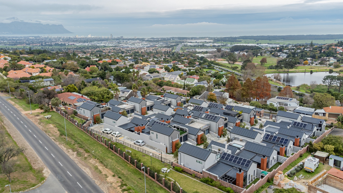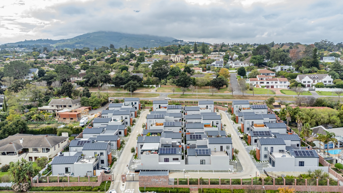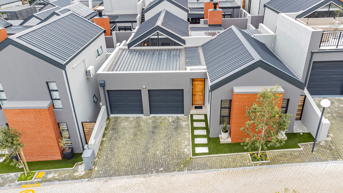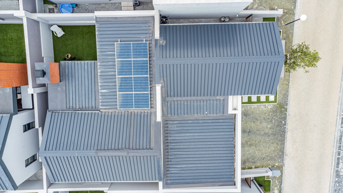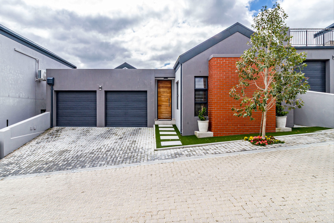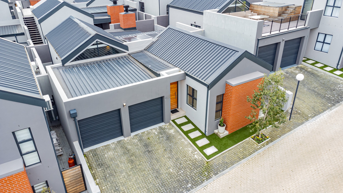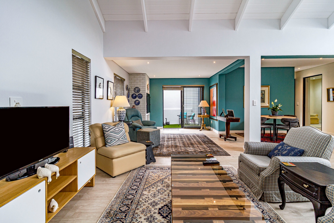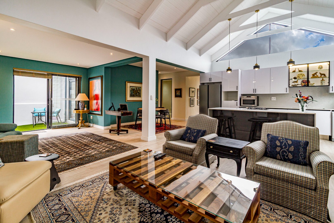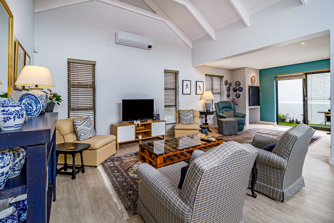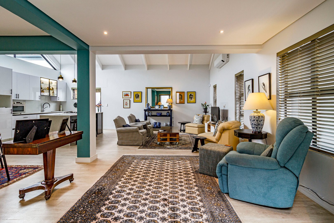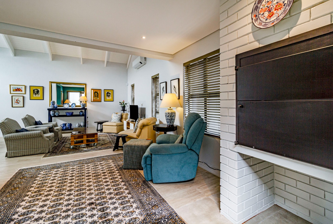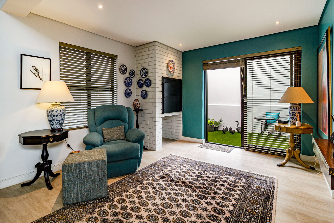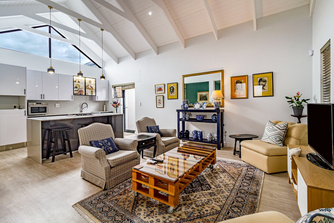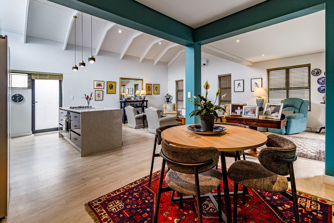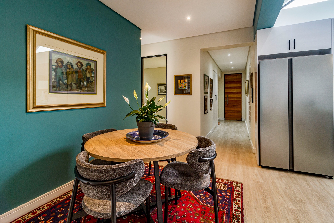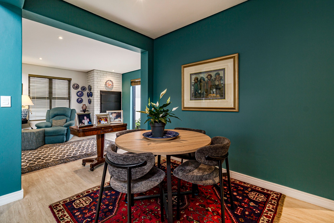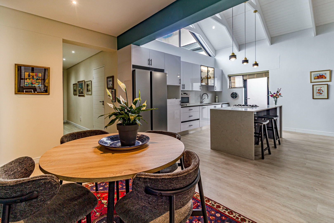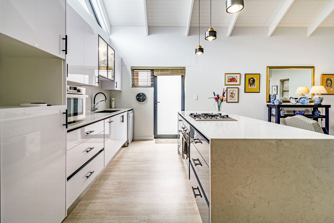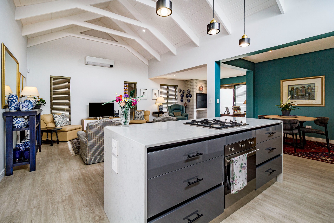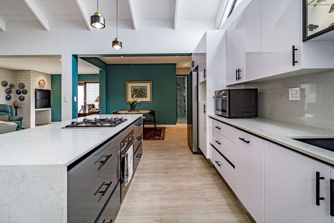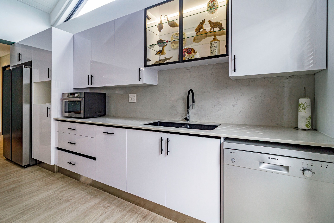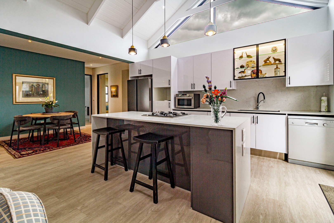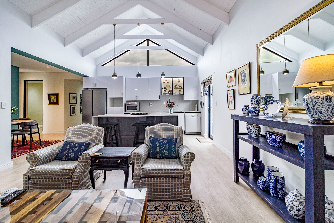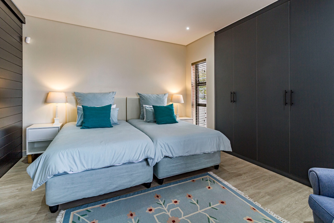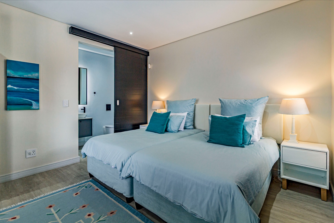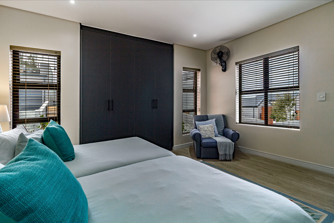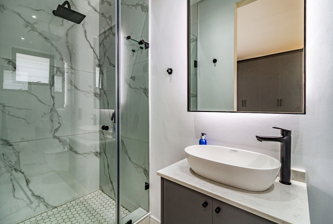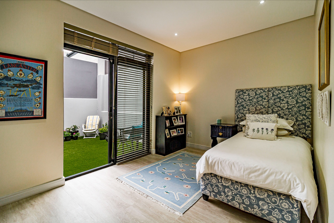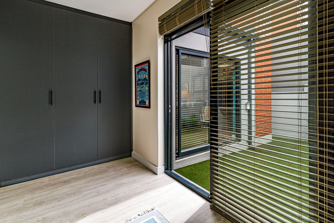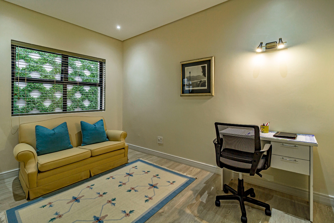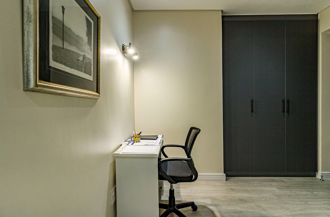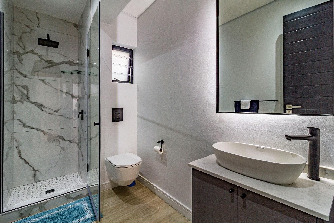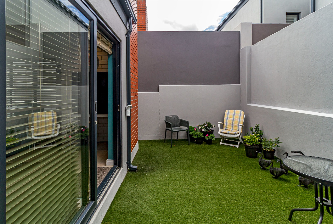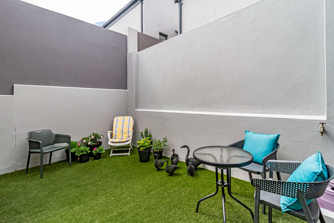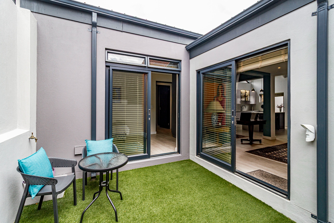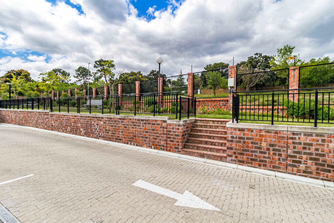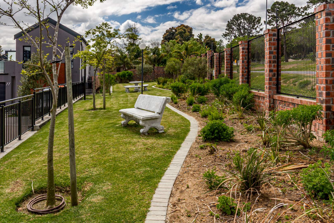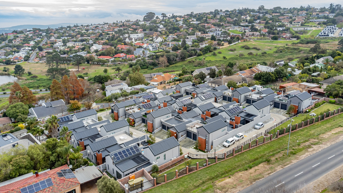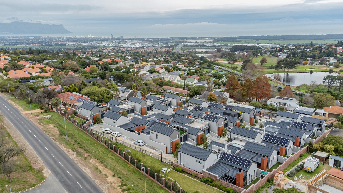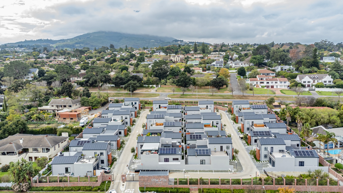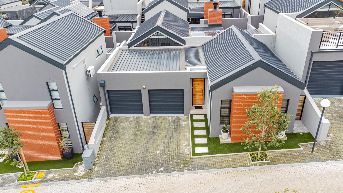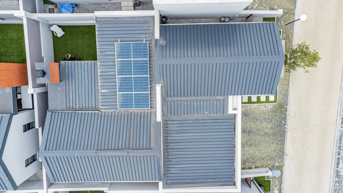- 3
- 2
- 2
- 164 m2
- 236 m2
Monthly Costs
Monthly Bond Repayment ZAR .
Calculated over years at % with no deposit. Change Assumptions
Affordability Calculator | Bond Costs Calculator | Bond Repayment Calculator | Apply for a Bond- Bond Calculator
- Affordability Calculator
- Bond Costs Calculator
- Bond Repayment Calculator
- Apply for a Bond
Bond Calculator
Affordability Calculator
Bond Costs Calculator
Bond Repayment Calculator
Contact Us

Disclaimer: The estimates contained on this webpage are provided for general information purposes and should be used as a guide only. While every effort is made to ensure the accuracy of the calculator, RE/MAX of Southern Africa cannot be held liable for any loss or damage arising directly or indirectly from the use of this calculator, including any incorrect information generated by this calculator, and/or arising pursuant to your reliance on such information.
Mun. Rates & Taxes: ZAR 2090.00
Monthly Levy: ZAR 2820.00
Property description
Exclusive Sole Mandate - This exquisite single-level home is nestled within the secure Mode de Vie Estate in the heart of Somerset West. It offers a pristine lock up and leave lifestyle, ideal for those embarking on their property journey, or seeking to downsize without compromising on quality and style. The estates security provides peace of mind, allowing residents to enjoy a carefree existance.
Upon entering this meticulously designed residence, a welcoming hallway guides you, with convenient access to the garage. The heart of the home unfolds into an open-plan living area, seamlessly integrating the living room and kitchen. This space is air-conditioned, ensuring comfort throughout the year. The architectural details are immediately apparent, with exposed roof trusses adding character and a sense of spaciousness. A gable window floods the area with natural light, creating a bright and inviting atmosphere.
The kitchen is a testament to modern design and functionality. It boasts sleek engineered stone countertops, featuring a fine marbling that adds a touch of luxury. The design incorporates space for a double-door fridge. The island is equiped with a SMEG gas hob and conveniently placed power points. This island also comfortably accommodates three bar chairs, creating a casual dining or social space for guests and family. The SMEG under-counter oven is seamlessly integrated into the design, and the kitchen also has a dedicated space for the dishwasher.
Adjacent to the kitchen, the open-plan dining area provides an elegant setting for formal meals, while the indoor braai area offers a relaxed and inviting atmostphere for gatherings.
The residence boasts three bedrooms, each equipped with built-in cupboards, offering ample storage space. Two modern bathrooms cater to the needs of the household. One of the bedrooms features a convenient sliding door that opens onto the back garden, providing easy access to the outdoors. The spacious master bedroom is thoughtfully poisitioned away from the other bedrooms, ensuring privacy. It is equipped with a wall fan and is air-con ready. It also features an immaculate and modern shower room.
The double-automated garage offers direct access into the home, enhancing security and convenience. Inside the garage, you'll find a 5 KVA inverter, providing backup power, and a dedicated laundry section. Furthermore, the property is equipped with four solar panels on the roof, contributing to energy efficiency and reducing utility costs.
Extra's include: Vinly flooring, blinds throughout, aluminium windows, pre-paid water and electricity, a gas geyser, a 24 000 BTU windfree air-conditioner, additional storage in the passage, 2 parkings in front of the home, an alarm system and exterior beams, electric fencing around the estate.
Pet friendly for two small pets.
Property Details
- 3 Bedrooms
- 2 Bathrooms
- 2 Garages
- 1 Ensuite
- 1 Lounges
- 1 Dining Area
Property Features
- Storage
- Aircon
- Pets Allowed
- Access Gate
- Kitchen
- Built In Braai
Video
| Bedrooms | 3 |
| Bathrooms | 2 |
| Garages | 2 |
| Floor Area | 164 m2 |
| Erf Size | 236 m2 |
