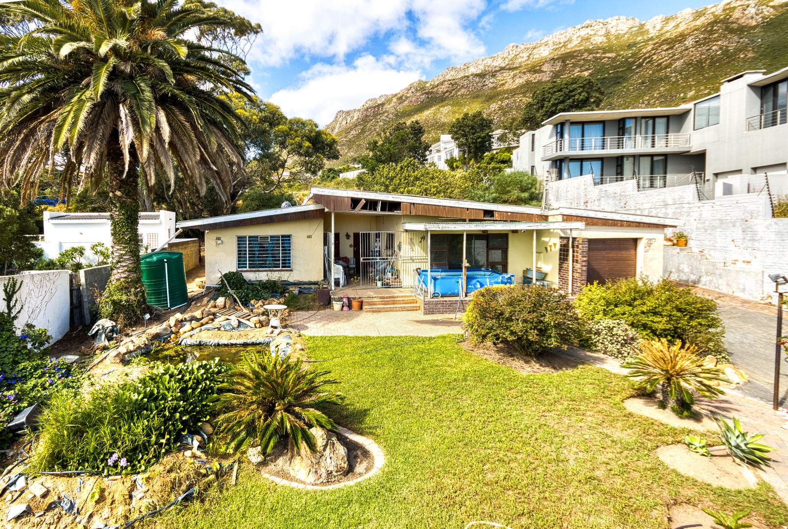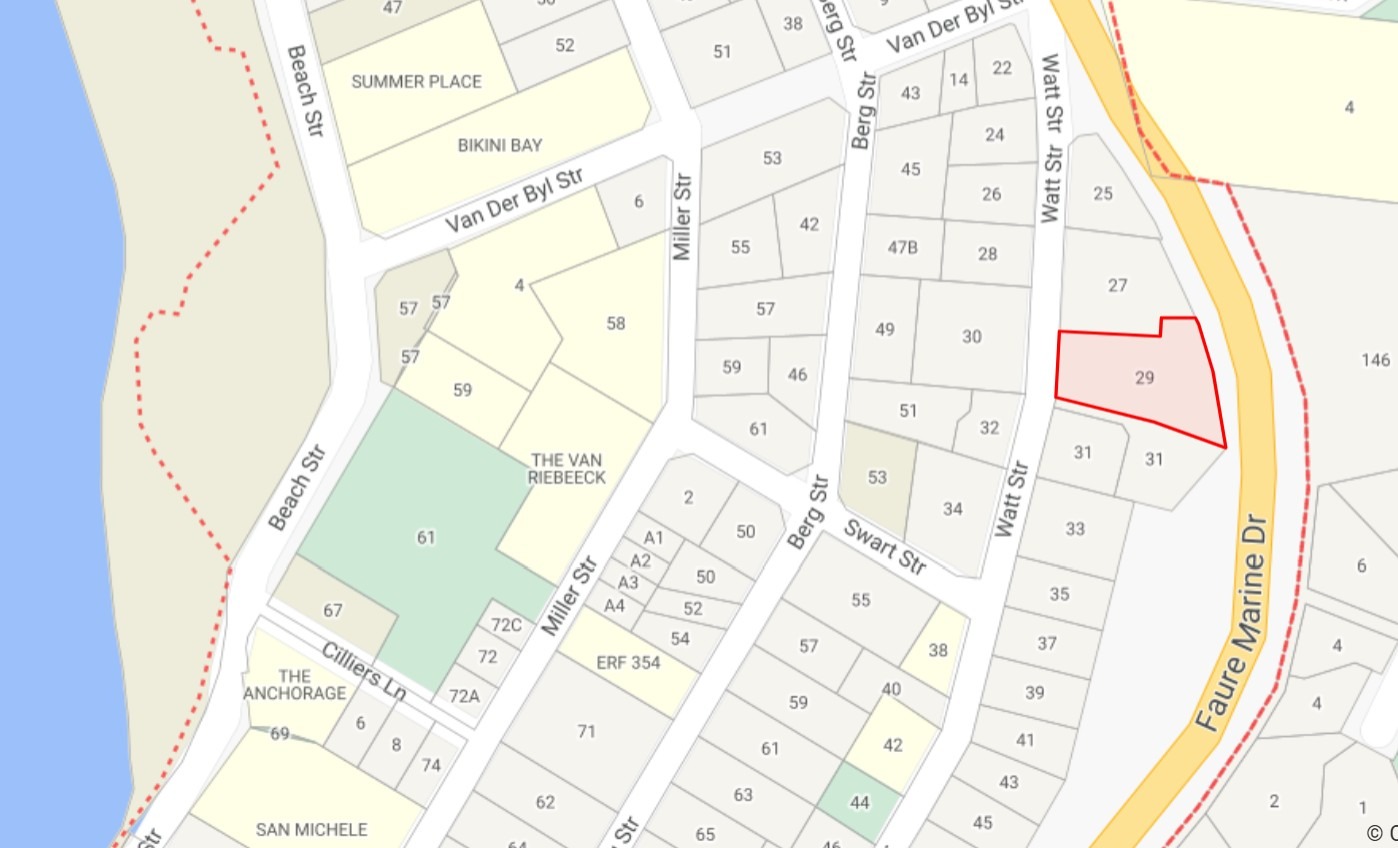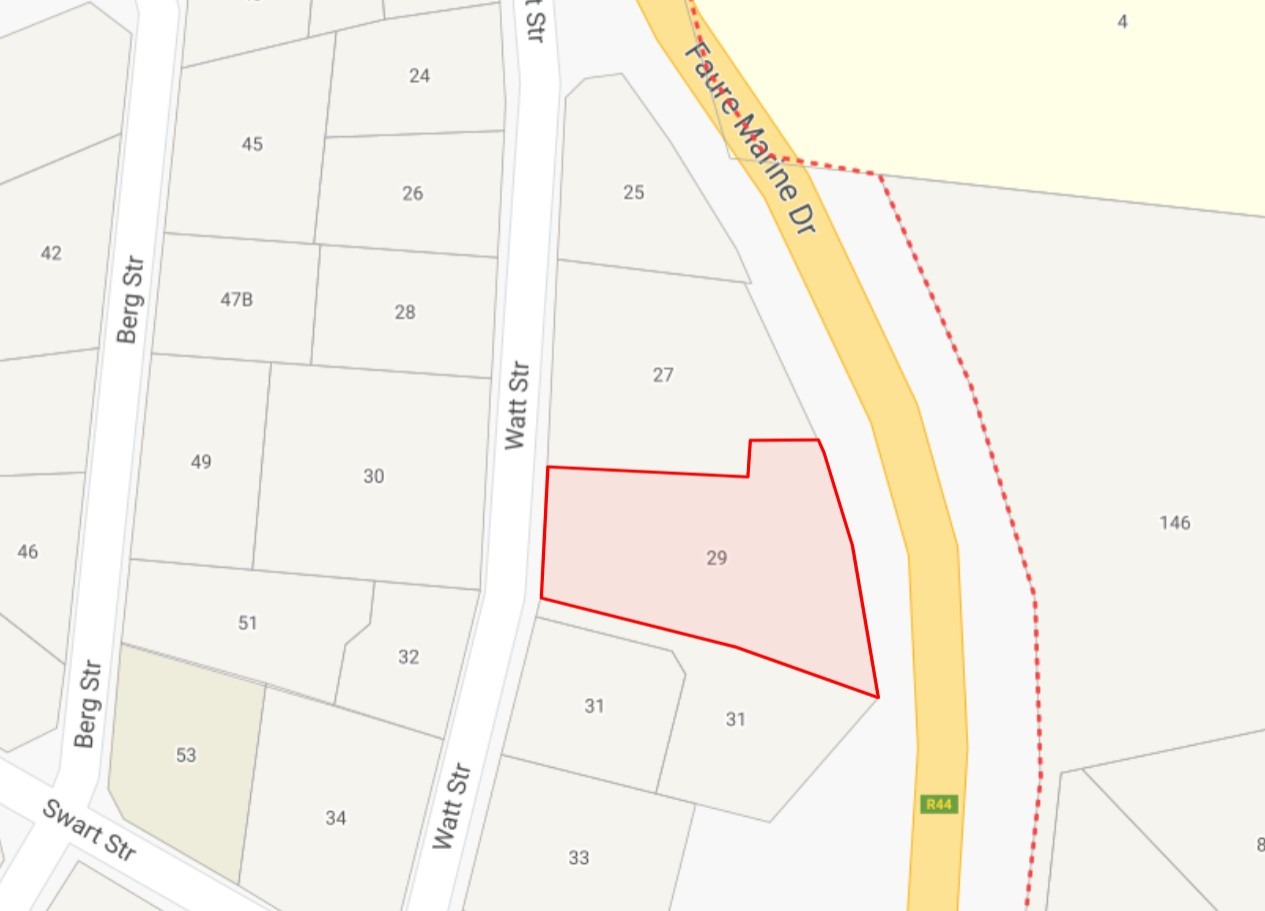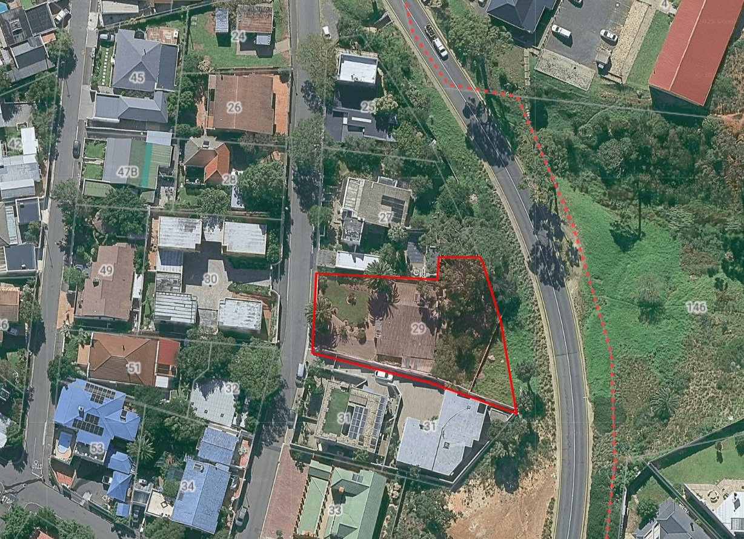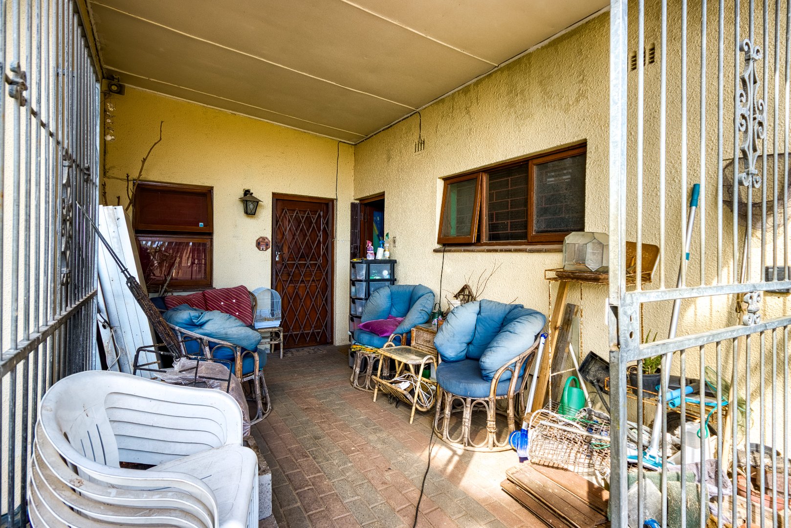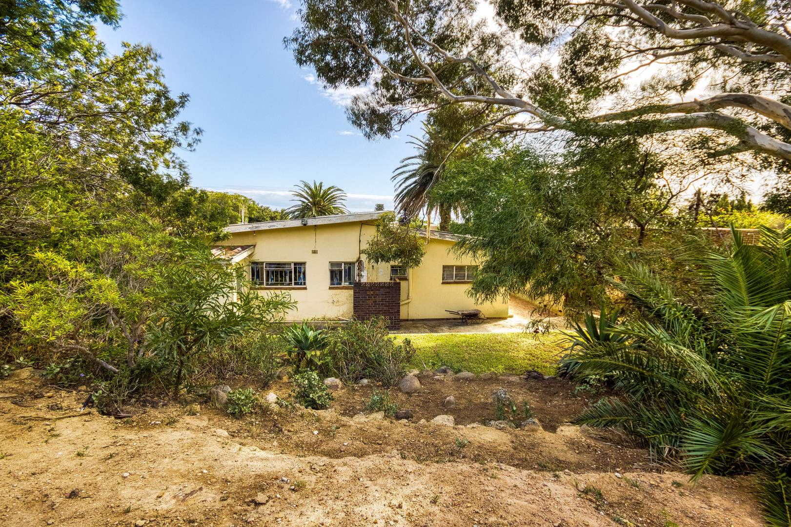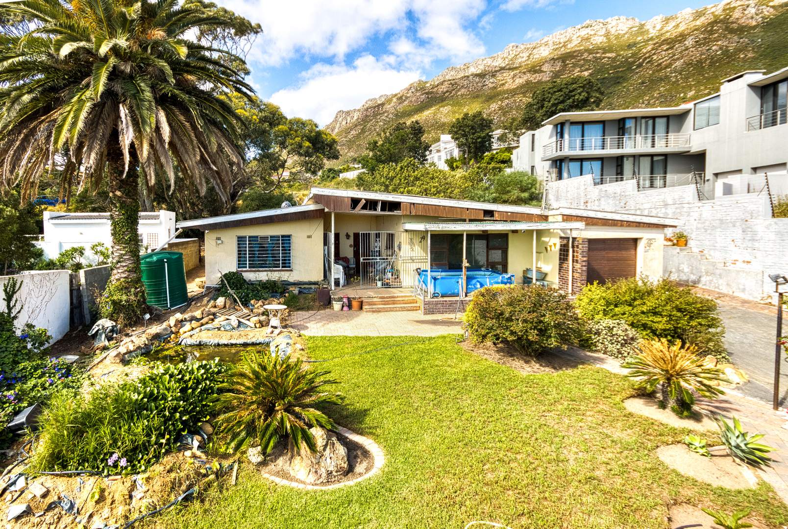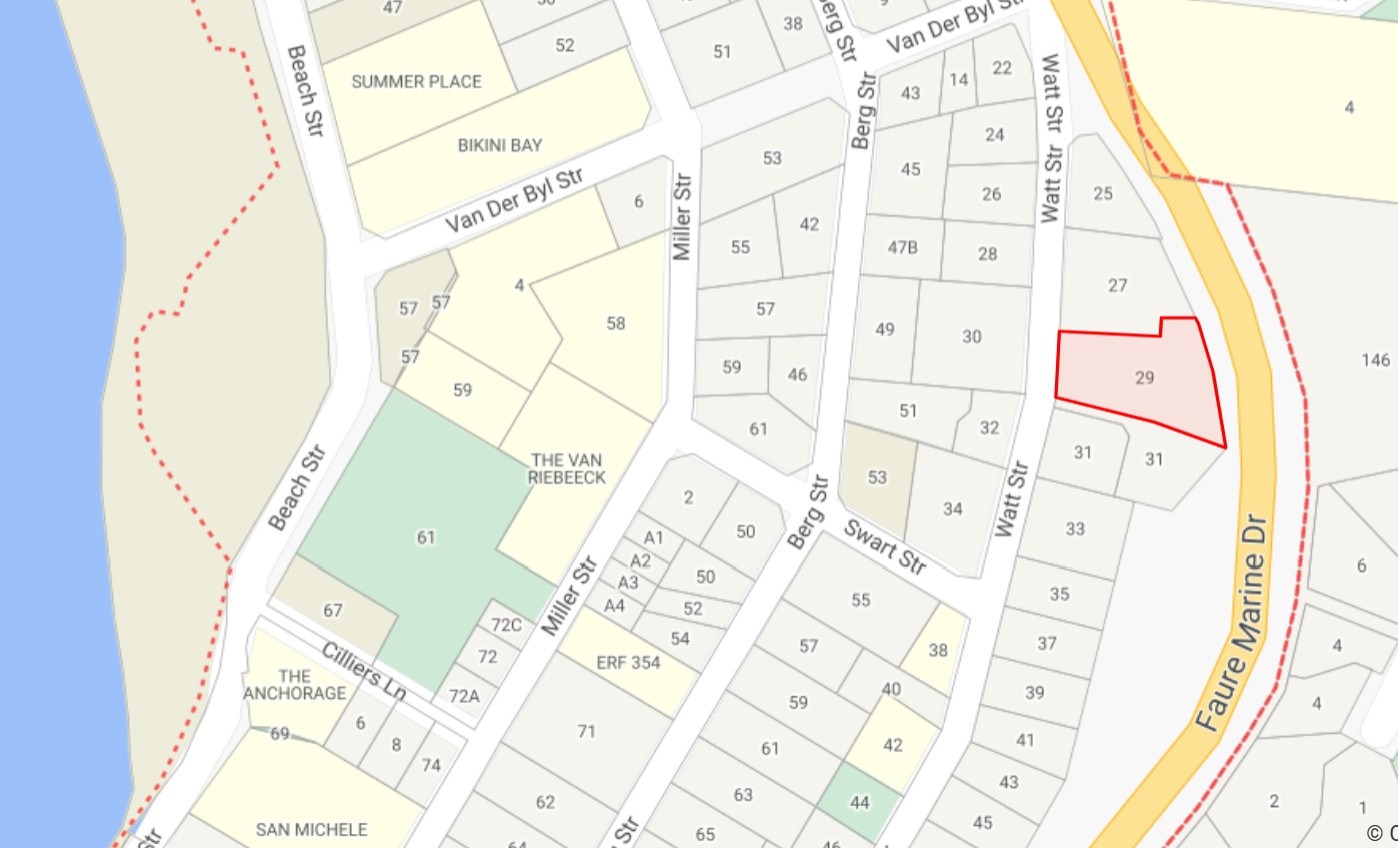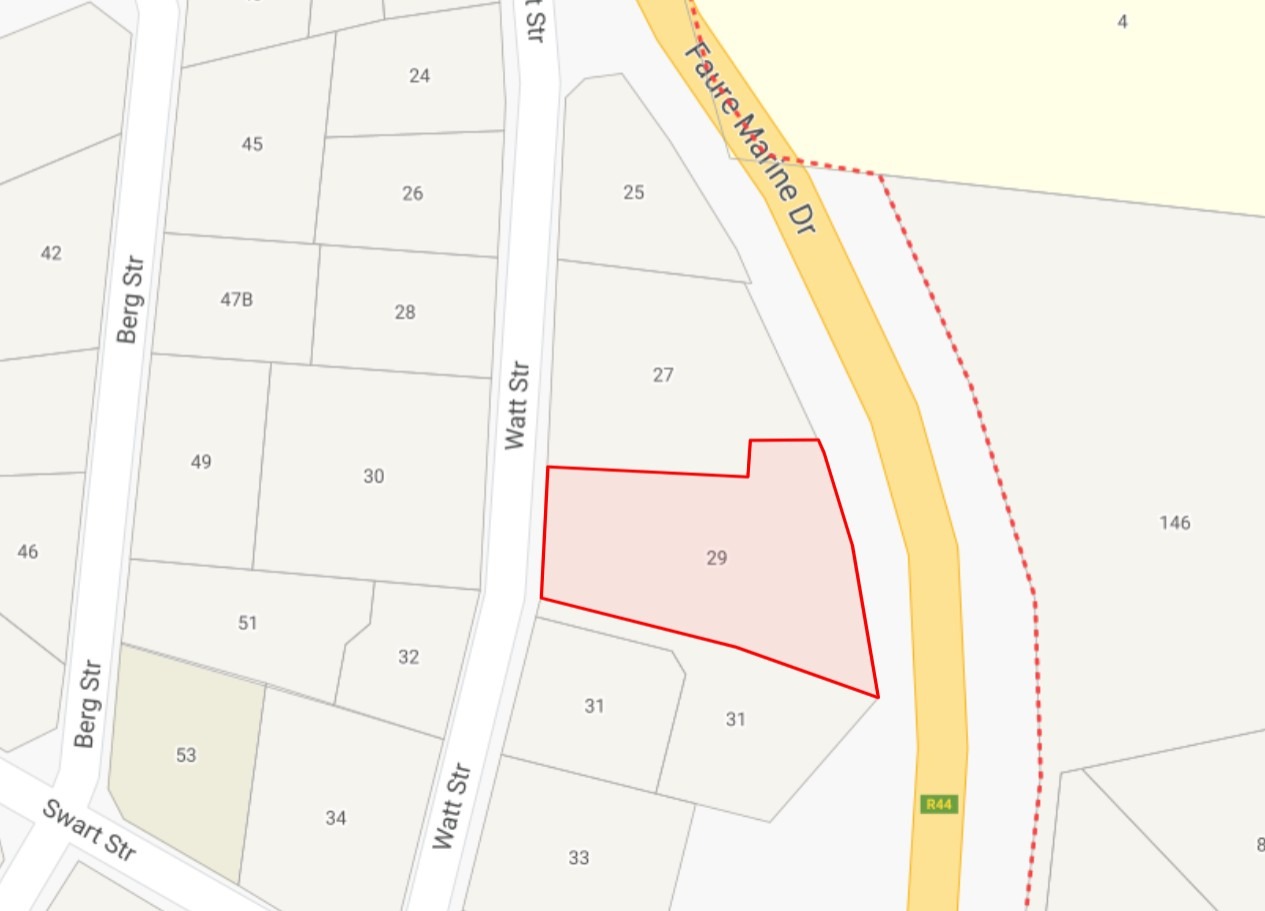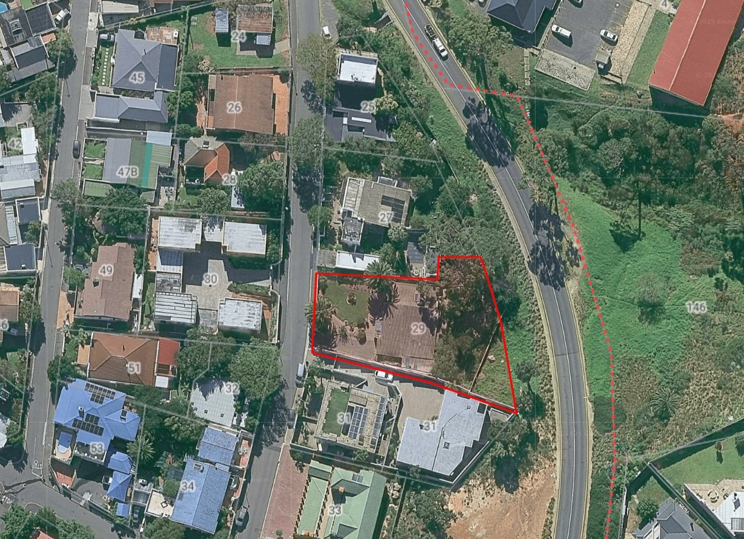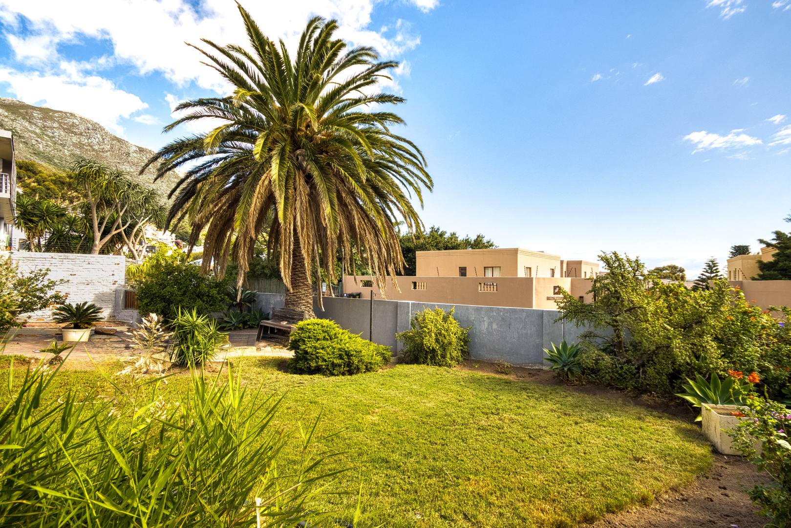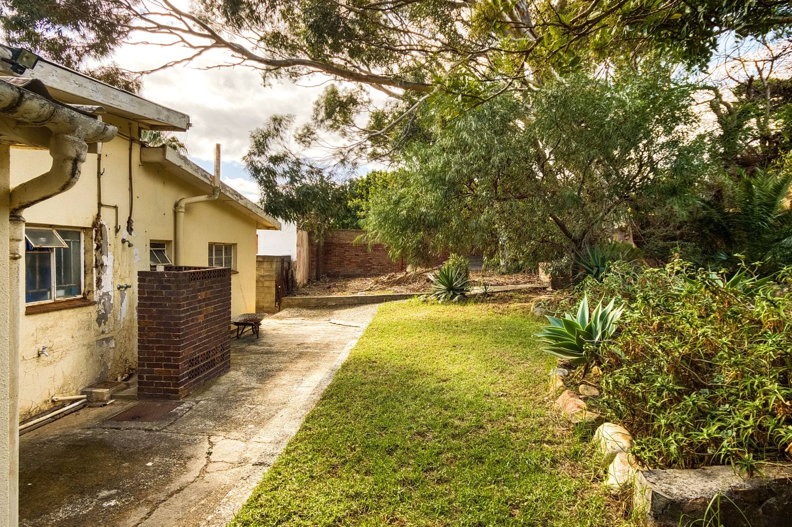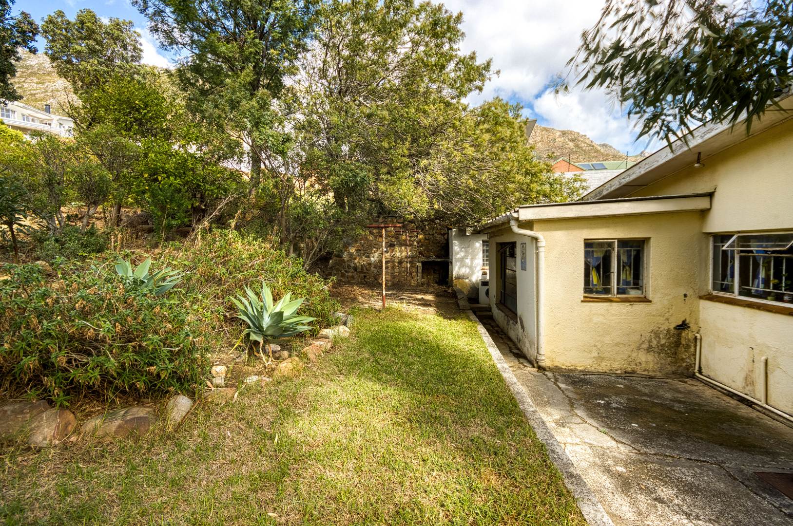- 3
- 3
- 1
- 181 m2
- 1 354 m2
Monthly Costs
Monthly Bond Repayment ZAR .
Calculated over years at % with no deposit. Change Assumptions
Affordability Calculator | Bond Costs Calculator | Bond Repayment Calculator | Apply for a Bond- Bond Calculator
- Affordability Calculator
- Bond Costs Calculator
- Bond Repayment Calculator
- Apply for a Bond
Bond Calculator
Affordability Calculator
Bond Costs Calculator
Bond Repayment Calculator
Contact Us

Disclaimer: The estimates contained on this webpage are provided for general information purposes and should be used as a guide only. While every effort is made to ensure the accuracy of the calculator, RE/MAX of Southern Africa cannot be held liable for any loss or damage arising directly or indirectly from the use of this calculator, including any incorrect information generated by this calculator, and/or arising pursuant to your reliance on such information.
Mun. Rates & Taxes: ZAR 1200.00
Property description
This 3 bedroom home is located in a fantastic location in Gordons Bay, a mere 350m walking distance to Gordons Bay Beach. With quaint coffee shops lining the Gordons Bay promenade and with Gordons Bay being one of the most charming Cape coastal towns. Only 1 hours drives from Cape Town, this home and large plot offers incredible value. Gordons Bay is being discovered by astute investors - don't leave it too late as properties with this size erf and location are scarce.
This could be your permanent home or the ideal beach holiday home.
TEAM RAMOS EXCLUSIVE SOLE MANDATE
The opportunities with this property are incredible:
- Great renovation opportunity. Simple structure to work with, nicely located on the plot, with a large open part of the plot in front of the house, receiving sun practically to sunset.
- By adding an additional story, one would have fabulous views of False Bay
- There is plenty of room to increase the size of the house, as the erf has plenty of space behind the house, and even if one builds the house out forward, there will still be plenty of open garden space.
- The house is elevated from the road with high boundary walls in front, which ensure clear sun and privacy.
- Fabulous location to add an Airnbnb/short term accommodation element to it.
- Potential subdivision or sectional title opportunities
- Fabulous location to excellent beaches. 5 mins drive to Bikini Beach and Gordons Bay Harbour (close enough to walk), 20 mins drive to the incredible Kogel Bay Beach. 15 mins drive to Strand Beach.
The house as it is currently can be quickly and cost effectively upgraded to be a fantastic coastal property. The front garden is very spacious and sunny for almost the entire day and there is also a large portion of erf behind the house that can be developed into a lovely landscaped area.
The home consists of the following:
- Under cover entrance and front porch
- Entrance hall
- Living room with parquet flooring
- Dining room with parquet flooring
- 3 Bedrooms with parquet flooring
- 2 Bathrooms
- Kitchen
- Laundry area
- Single garage
A lovely project, with a relatively easy structure to work with and plenty of potential to expand the home. A sunny location, with potential for sea views!
Property Details
- 3 Bedrooms
- 3 Bathrooms
- 1 Garages
- 1 Ensuite
- 1 Lounges
- 1 Dining Area
Property Features
- Laundry
- Pets Allowed
- Access Gate
- Kitchen
- Entrance Hall
- Garden
| Bedrooms | 3 |
| Bathrooms | 3 |
| Garages | 1 |
| Floor Area | 181 m2 |
| Erf Size | 1 354 m2 |
