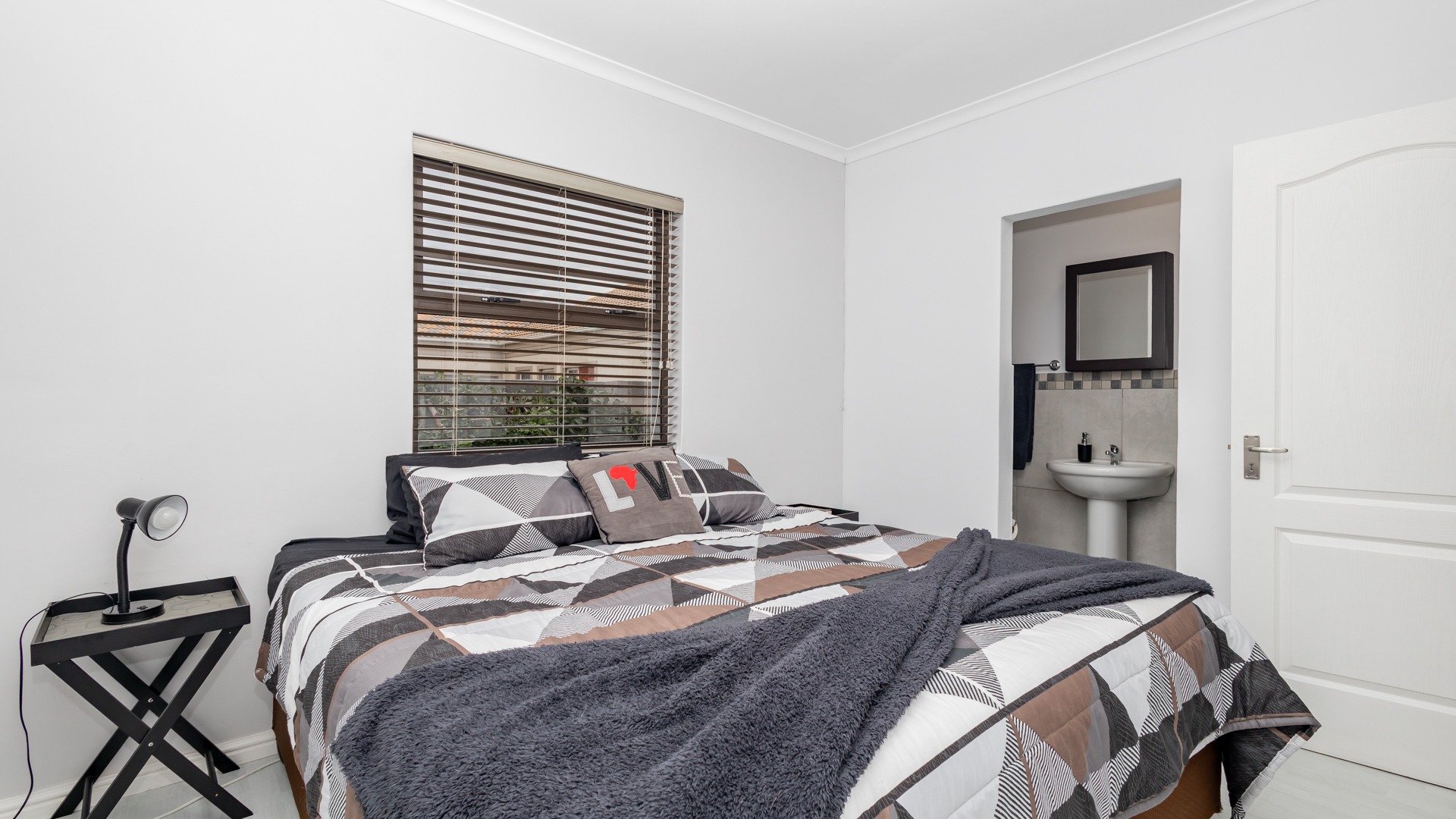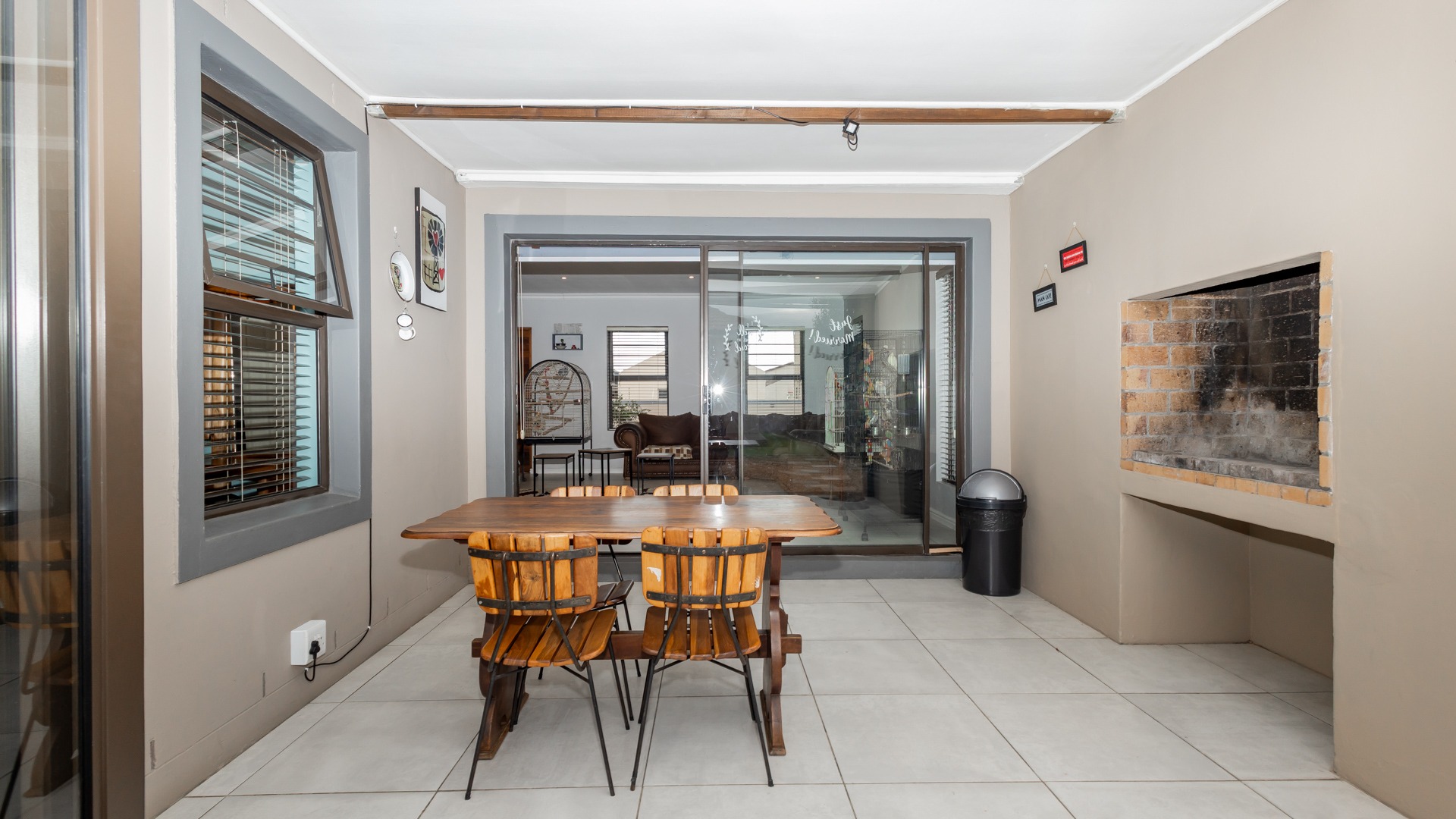- 4
- 3
- 2
- 182 m2
- 522 m2
On Show
- Sun 06 Jul, 3:00 pm - 5:00 pm
Monthly Costs
Monthly Bond Repayment ZAR .
Calculated over years at % with no deposit. Change Assumptions
Affordability Calculator | Bond Costs Calculator | Bond Repayment Calculator | Apply for a Bond- Bond Calculator
- Affordability Calculator
- Bond Costs Calculator
- Bond Repayment Calculator
- Apply for a Bond
Bond Calculator
Affordability Calculator
Bond Costs Calculator
Bond Repayment Calculator
Contact Us

Disclaimer: The estimates contained on this webpage are provided for general information purposes and should be used as a guide only. While every effort is made to ensure the accuracy of the calculator, RE/MAX of Southern Africa cannot be held liable for any loss or damage arising directly or indirectly from the use of this calculator, including any incorrect information generated by this calculator, and/or arising pursuant to your reliance on such information.
Mun. Rates & Taxes: ZAR 1049.00
Monthly Levy: ZAR 950.00
Property description
Imagine stepping into a stunning 4-bedroom, 3-bathroom haven that's bursting with potential and ready for you to make it your own. This well-maintained property boasts an enviable open-plan design, seamlessly blending the living, dining, and kitchen areas into a spacious haven perfect for entertaining and everyday living.
Modern Kitchen for the Culinary Enthusiast
The heart of the home is undoubtedly the sleek and stylish kitchen, complete with dark wood cabinetry, gleaming granite countertops, and a chic centre island that's perfect for preparing your favourite dishes, can also be used as a breakfast counter.
Electric hob, induction stove, and extractor fan, cooking up a feast has never been easier. Plus, there's ample space for a double-door fridge and plumbing for a dishwasher and washing machine, making household chores a breeze.
Spacious Bedrooms and Luxurious Bathrooms
The main house features three generously sized bedrooms, each with fitted wardrobes and laminate flooring. The main bedroom is a serene retreat, complete with an en-suite bathroom featuring a shower, basin, and toilet. The other bedrooms share a spacious family bathroom with a vanity, toilet, bath, and shower, ensuring everyone has their own space.
Entertainment Area for the Good Life
The expansive entertainment area is the perfect spot to unwind and entertain friends and family. With built-in braai and stacker doors, you can seamlessly transition between indoor and outdoor living, making the most of the beautiful Gordons Bay weather Versatile and Detached 4th Bedroom with En-Suite Bathroom
The pièce de resistance is undoubtedly the 4th Bedroom, boasting its main house or optional own entrance and endless possibilities. Whether you're looking for a 4th bedroom, a teenage pad, a home office, or a teenage living pad, this versatile space has got you covered. With fitted air conditioning, laminate flooring, and an en-suite bathroom with shower, basin, toilet , it's the perfect haven for anyone.
Secure and Low-Maintenance
The property is fully walled, featuring a double automated garage with direct access into the home and additional parking for two cars in front of the garage. With electric fencing, beams and an alarm system, you can rest assured that your home is secure. Plus, the low-maintenance garden means you can focus on enjoying your new home rather than tending to it.
Additional Features of this property
A Solar geyser in the main house
An Electric geyser in the detached 4th bedroom
2 Jojo tanks connected to the house for additional water storage capacity
I look forward to showing you around your new home!!!
Property Details
- 4 Bedrooms
- 3 Bathrooms
- 2 Garages
- 2 Ensuite
- 1 Lounges
- 1 Dining Area
Property Features
- Deck
- Golf Course
- Wheelchair Friendly
- Aircon
- Pets Allowed
- Alarm
- Built In Braai
Video
| Bedrooms | 4 |
| Bathrooms | 3 |
| Garages | 2 |
| Floor Area | 182 m2 |
| Erf Size | 522 m2 |
































































